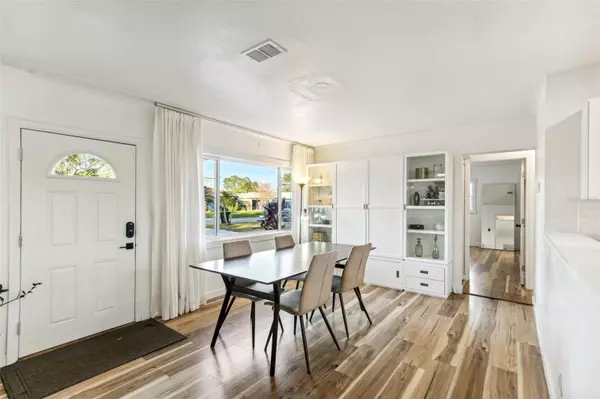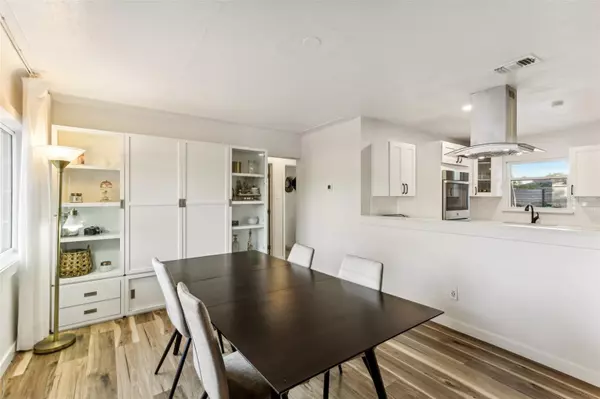
3 Beds
2 Baths
1,680 SqFt
3 Beds
2 Baths
1,680 SqFt
OPEN HOUSE
Sat Dec 21, 11:00am - 2:00pm
Sun Dec 22, 11:00am - 2:00pm
Key Details
Property Type Single Family Home
Sub Type Single Family Residence
Listing Status Active
Purchase Type For Sale
Square Footage 1,680 sqft
Price per Sqft $332
Subdivision Harshaw 1St Add
MLS Listing ID TB8331817
Bedrooms 3
Full Baths 2
HOA Y/N No
Originating Board Stellar MLS
Year Built 1955
Annual Tax Amount $8,139
Lot Size 8,276 Sqft
Acres 0.19
Lot Dimensions 75x110
Property Description
Two bedrooms are adjoined by a sliding door, offering flexibility for a nursery, office, or additional bedroom—or you can open it up for an exceptional master suite. The split-wing floor plan includes another bedroom with a private entrance, creating a secluded oasis with its own bathroom featuring new flooring, vanity, and a stand-up shower. This space is ideal for guests or as a potential Airbnb.
As you step outside, this home gets even better. Relax by the pool or under the shade of the large gazebo. The expansive outdoor area is ideal for a quiet afternoon nap or entertaining friends and family. Rest assured, there was no water damage from Helene or Milton. Do not miss this opportunity to own a piece of paradise with easy access to Treasure Island and St. Pete beach, shopping, cafes, restaurants, and the renowned St. Pete Pier. This home truly offers everything you could desire in a Florida oasis.
Location
State FL
County Pinellas
Community Harshaw 1St Add
Direction N
Rooms
Other Rooms Bonus Room, Inside Utility
Interior
Interior Features Ceiling Fans(s), Open Floorplan, Split Bedroom, Thermostat
Heating Central
Cooling Central Air
Flooring Laminate, Tile
Fireplace false
Appliance Built-In Oven, Convection Oven, Cooktop, Dishwasher, Disposal, Dryer, Microwave, Range Hood, Refrigerator, Tankless Water Heater, Washer
Laundry Inside
Exterior
Exterior Feature Sliding Doors
Parking Features Circular Driveway
Fence Fenced, Wood
Pool Gunite, In Ground, Tile
Utilities Available Cable Connected, Electricity Connected, Public, Sewer Connected, Water Connected
View Pool
Roof Type Shingle
Porch Front Porch, Patio
Garage false
Private Pool Yes
Building
Lot Description City Limits, In County, Landscaped, Level, Near Public Transit, Paved
Story 1
Entry Level One
Foundation Slab
Lot Size Range 0 to less than 1/4
Sewer Public Sewer
Water Public
Architectural Style Mid-Century Modern
Structure Type Stucco
New Construction false
Schools
Elementary Schools Northwest Elementary-Pn
Middle Schools Tyrone Middle-Pn
High Schools St. Petersburg High-Pn
Others
Senior Community No
Ownership Fee Simple
Acceptable Financing Cash, Conventional, FHA, VA Loan
Listing Terms Cash, Conventional, FHA, VA Loan
Special Listing Condition None


Find out why customers are choosing LPT Realty to meet their real estate needs







