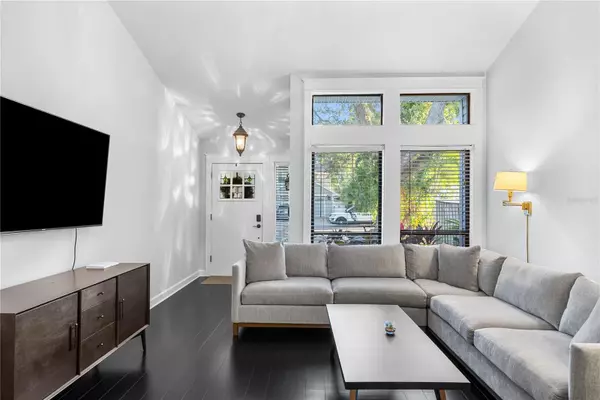
4 Beds
3 Baths
2,668 SqFt
4 Beds
3 Baths
2,668 SqFt
Key Details
Property Type Single Family Home
Sub Type Single Family Residence
Listing Status Active
Purchase Type For Sale
Square Footage 2,668 sqft
Price per Sqft $412
Subdivision Bel Grand
MLS Listing ID TB8329623
Bedrooms 4
Full Baths 3
HOA Y/N No
Originating Board Stellar MLS
Year Built 1980
Annual Tax Amount $13,924
Lot Size 5,662 Sqft
Acres 0.13
Lot Dimensions 50x111
Property Description
sits on a quiet cul-de-sac street with a very private fenced lot. As you enter the home you are
greeted by vaulted ceilings, bamboo flooring and lots of light. The kitchen is a chef's delight
with a large center island, breakfast bar, granite countertops, stainless steel appliances,
recessed lights and white cabinetry. Formal living and dining rooms offer great space for
entertaining. The family room features a cozy fireplace and is open to the kitchen area. The
main level also features a mudroom, separate laundry room, a 4th bedroom and full bath. The
spacious sunroom provides extra space for a playroom or another family room. Upstairs
features 2 very nice sized bedrooms and full bath as well as the owner's suite. The owner's
suite has an ensuite bath with a new shower & double vanities, sitting area and your own private
balcony overlooking your backyard. This backyard features a beautifully paved patio area and
has turf and garden with a drip line. New roof 2024, HVAC 2018, tankless water heater. Close
to Tampa International Airport, shopping malls and I275. A-rated schools too!
Location
State FL
County Hillsborough
Community Bel Grand
Zoning RS-75
Rooms
Other Rooms Family Room, Formal Living Room Separate
Interior
Interior Features Ceiling Fans(s), High Ceilings, Kitchen/Family Room Combo, Living Room/Dining Room Combo, Open Floorplan, PrimaryBedroom Upstairs, Stone Counters, Thermostat, Vaulted Ceiling(s), Walk-In Closet(s)
Heating Central, Electric
Cooling Central Air
Flooring Bamboo, Tile
Fireplaces Type Family Room, Wood Burning
Fireplace true
Appliance Dishwasher, Disposal, Dryer, Electric Water Heater, Ice Maker, Microwave, Range, Refrigerator, Washer
Laundry Inside, Laundry Room
Exterior
Exterior Feature French Doors, Rain Gutters
Parking Features Driveway, Garage Door Opener, Ground Level
Garage Spaces 2.0
Fence Fenced
Utilities Available Cable Connected, Electricity Connected, Public, Sewer Connected
Roof Type Shingle
Porch Front Porch, Patio
Attached Garage true
Garage true
Private Pool No
Building
Lot Description Cul-De-Sac, FloodZone, Landscaped, Level
Story 2
Entry Level Two
Foundation Slab
Lot Size Range 0 to less than 1/4
Sewer Public Sewer
Water Public
Structure Type Vinyl Siding
New Construction false
Schools
Elementary Schools Grady-Hb
Middle Schools Coleman-Hb
High Schools Plant-Hb
Others
Senior Community No
Ownership Fee Simple
Acceptable Financing Cash, Conventional
Listing Terms Cash, Conventional
Special Listing Condition None


Find out why customers are choosing LPT Realty to meet their real estate needs







