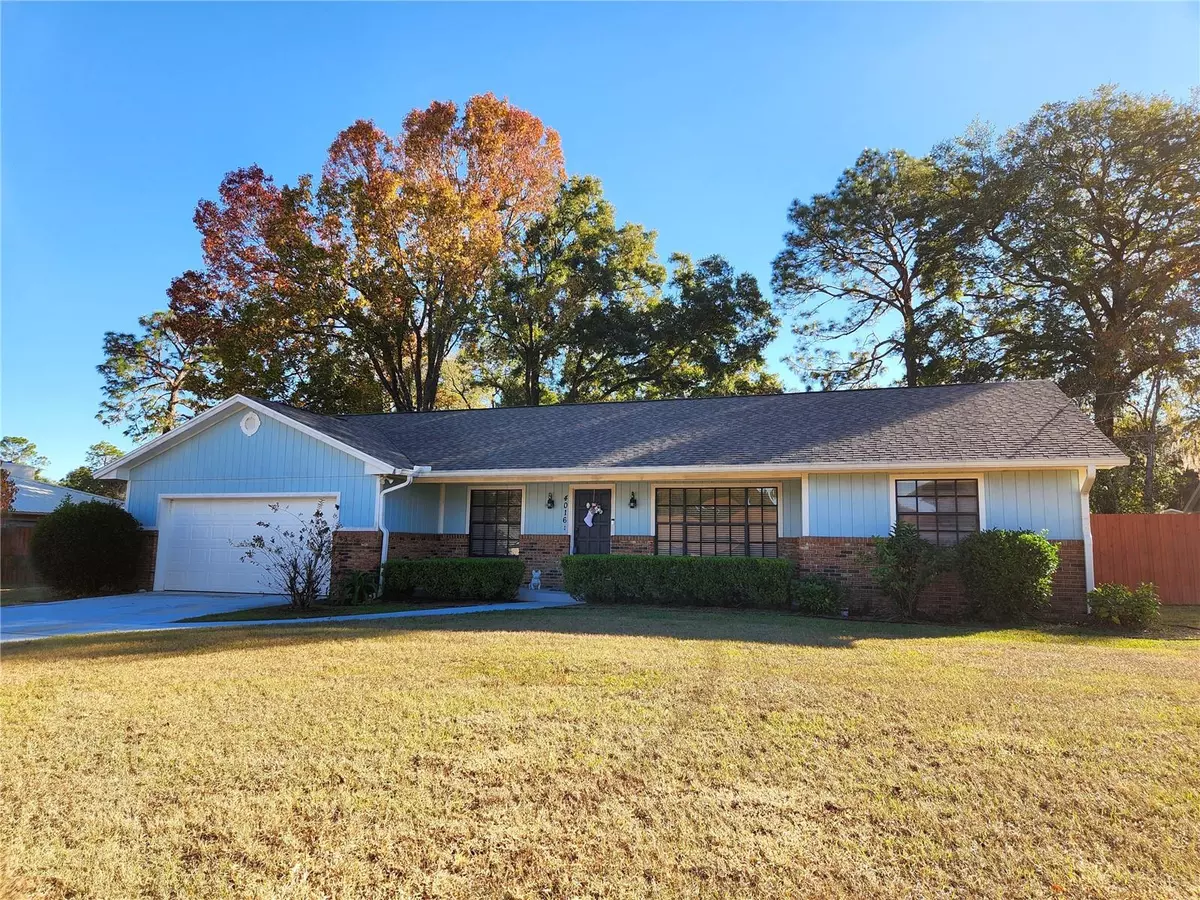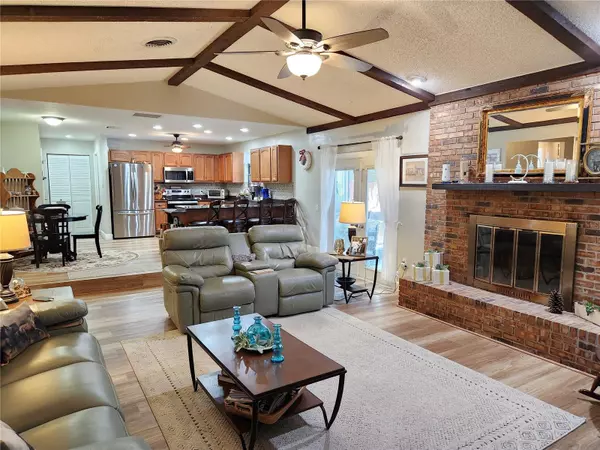
3 Beds
2 Baths
1,844 SqFt
3 Beds
2 Baths
1,844 SqFt
Key Details
Property Type Single Family Home
Sub Type Single Family Residence
Listing Status Active
Purchase Type For Sale
Square Footage 1,844 sqft
Price per Sqft $206
Subdivision Country Estates South
MLS Listing ID OM691258
Bedrooms 3
Full Baths 2
HOA Y/N No
Originating Board Stellar MLS
Year Built 1979
Annual Tax Amount $3,776
Lot Size 0.340 Acres
Acres 0.34
Lot Dimensions 108x136
Property Description
Location
State FL
County Marion
Community Country Estates South
Zoning R1
Rooms
Other Rooms Bonus Room, Formal Dining Room Separate
Interior
Interior Features Ceiling Fans(s), Eat-in Kitchen, Split Bedroom, Walk-In Closet(s)
Heating Central, Electric
Cooling Central Air
Flooring Laminate, Tile, Vinyl
Fireplaces Type Wood Burning
Fireplace true
Appliance Dishwasher, Dryer, Microwave, Range, Refrigerator, Washer
Laundry Inside, Laundry Closet
Exterior
Exterior Feature French Doors
Parking Features Garage Door Opener
Garage Spaces 2.0
Fence Chain Link, Wood
Pool In Ground, Screen Enclosure
Utilities Available Electricity Connected, Public, Sewer Connected, Water Connected
Roof Type Shingle
Porch Rear Porch
Attached Garage true
Garage true
Private Pool Yes
Building
Lot Description Paved
Story 1
Entry Level One
Foundation Block
Lot Size Range 1/4 to less than 1/2
Sewer Public Sewer
Water Public
Structure Type Brick,Wood Siding
New Construction false
Schools
Elementary Schools Maplewood Elementary School-M
Middle Schools Osceola Middle School
High Schools Forest High School
Others
Senior Community No
Ownership Fee Simple
Special Listing Condition None


Find out why customers are choosing LPT Realty to meet their real estate needs







