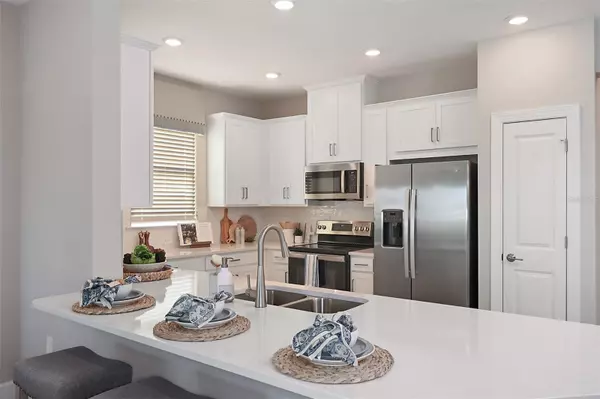
2 Beds
2 Baths
1,515 SqFt
2 Beds
2 Baths
1,515 SqFt
Key Details
Property Type Single Family Home
Sub Type Single Family Residence
Listing Status Active
Purchase Type For Sale
Square Footage 1,515 sqft
Price per Sqft $284
Subdivision Esplanade At Center Lake Ranch
MLS Listing ID O6263692
Bedrooms 2
Full Baths 2
HOA Fees $83/mo
HOA Y/N Yes
Originating Board Stellar MLS
Lot Size 10,018 Sqft
Acres 0.23
Property Description
At Esplanade, wellness and vibrant living are at the heart of the community. Immerse yourself in resort-style amenities designed to invigorate your mind, body, and spirit. Whether you're lounging by the pool and spa, staying active in the fitness center or movement studio, or indulging in a signature spa treatment, you'll feel rejuvenated every day.
Enjoy a variety of outdoor activities, from pickleball and bocce to leisurely strolls through the Bark Park. Concierge services and signature community events ensure that your life is filled with connection and excitement. At Esplanade, you're not just buying a home—you're embracing a lifestyle where every day feels like your dream vacation.
Center Lake Ranch's thoughtful design fosters a deeper connection to nature, your neighbors, and your family. With planned trails linking parks, open spaces, and future conveniences, and nearly half of the community set to remain untouched, you'll have access to peaceful pockets of beauty and serenity right outside your door. An 11-acre Central Park and easy access to major roadways make this the perfect place to recharge and enjoy the natural beauty of Old Florida.
Step inside the Caicos home and experience an inviting open-concept layout where the gathering room flows seamlessly into the dining area and kitchen, extending to a covered lanai for effortless indoor-outdoor living. The spacious primary suite, complete with an en-suite bathroom and generous walk-in closet, offers a peaceful retreat. On the opposite side of the home, you'll find a secondary bedroom, a full bathroom, a study, and a convenient laundry room. This is more than a house; it's the perfect space to enjoy your new resort-inspired lifestyle. Structural options added include; Study, 8' interior doors, extended covered lanai, and garden fence.
Location
State FL
County Osceola
Community Esplanade At Center Lake Ranch
Zoning X
Rooms
Other Rooms Den/Library/Office, Inside Utility
Interior
Interior Features High Ceilings, Split Bedroom
Heating Central
Cooling Central Air
Flooring Carpet, Tile
Fireplace false
Appliance Dishwasher, Disposal, Dryer, Exhaust Fan, Gas Water Heater, Microwave, Range, Tankless Water Heater, Washer
Laundry Inside, Laundry Room
Exterior
Exterior Feature Irrigation System, Sliding Doors, Tennis Court(s)
Garage Spaces 2.0
Community Features Playground, Pool
Utilities Available BB/HS Internet Available, Cable Available, Electricity Available, Natural Gas Available, Natural Gas Connected, Sewer Available, Sprinkler Recycled, Street Lights, Underground Utilities, Water Available
View Y/N Yes
View Water
Roof Type Shingle
Attached Garage true
Garage true
Private Pool No
Building
Lot Description Cul-De-Sac
Entry Level One
Foundation Slab
Lot Size Range 0 to less than 1/4
Builder Name Taylor Morrison
Sewer Public Sewer
Water Public
Architectural Style Coastal
Structure Type Stucco
New Construction true
Others
Pets Allowed Breed Restrictions, Yes
HOA Fee Include Pool
Senior Community No
Ownership Fee Simple
Monthly Total Fees $83
Acceptable Financing Cash, Conventional, FHA, VA Loan
Horse Property None
Membership Fee Required Required
Listing Terms Cash, Conventional, FHA, VA Loan
Special Listing Condition None


Find out why customers are choosing LPT Realty to meet their real estate needs







