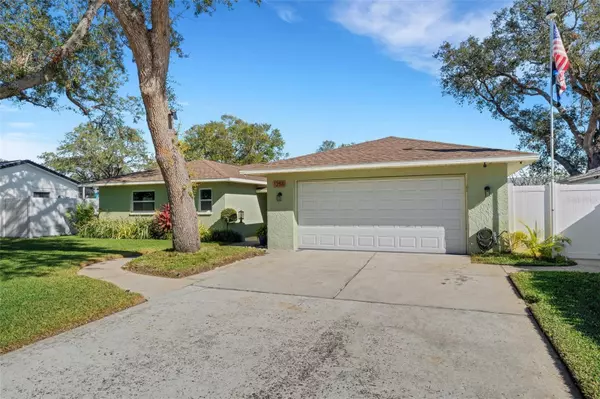2 Beds
2 Baths
1,942 SqFt
2 Beds
2 Baths
1,942 SqFt
Key Details
Property Type Single Family Home
Sub Type Single Family Residence
Listing Status Pending
Purchase Type For Sale
Square Footage 1,942 sqft
Price per Sqft $282
Subdivision Avon Ridge
MLS Listing ID TB8328388
Bedrooms 2
Full Baths 2
Construction Status Inspections
HOA Y/N No
Originating Board Stellar MLS
Year Built 1978
Annual Tax Amount $3,817
Lot Size 6,969 Sqft
Acres 0.16
Lot Dimensions 67x100
Property Description
The two generously sized bedrooms provide plenty of space for relaxation, and the master bedroom boasts a beautifully renovated ensuite bathroom with an expansive, spa-inspired shower. One of the many standout features of this home is the extra-large, separate family room, offering endless versatility. Currently used as an office and family space, it can easily transform into a media room, a third bedroom, or a combination of uses to suit your needs. Step outside to the stunning covered lanai, a perfect extension of the home's living space. With plenty of room for grilling, outdoor entertaining, or simply unwinding in the inviting sitting area, this space is ideal for enjoying the fresh Florida air.
Outdoor enthusiasts will appreciate the proximity to some of Florida's most renowned Gulf beaches, top-rated golf courses, botanical gardens, and an array of parks featuring biking and walking trails, playgrounds, dog parks, and more.
Situated in the vibrant Tampa Bay area, this home is also a short distance in any direction from many varied sports, cultural and entertainment offerings. Travel is a breeze with St. Pete-Clearwater Airport approximately 20 minutes away and Tampa International Airport approximately 30-minutes away. Avon Ridge has no HOA fees and is not in a flood zone.
Don't miss your chance to own this beautiful home in a prime location. Schedule your private showing today!
Location
State FL
County Pinellas
Community Avon Ridge
Interior
Interior Features Ceiling Fans(s), Kitchen/Family Room Combo, L Dining, Open Floorplan, Pest Guard System, Thermostat, Walk-In Closet(s)
Heating Electric
Cooling Central Air
Flooring Ceramic Tile, Laminate, Wood
Fireplaces Type Living Room, Wood Burning
Furnishings Negotiable
Fireplace true
Appliance Dishwasher, Dryer, Electric Water Heater, Microwave, Refrigerator, Washer
Laundry Electric Dryer Hookup, In Garage
Exterior
Exterior Feature Irrigation System, Lighting, Private Mailbox, Sidewalk
Garage Spaces 2.0
Fence Vinyl
Utilities Available BB/HS Internet Available, Cable Connected, Electricity Connected, Fiber Optics, Public, Sewer Connected, Sprinkler Well, Water Connected
Roof Type Shingle
Attached Garage true
Garage true
Private Pool No
Building
Lot Description City Limits, In County, Landscaped, Sidewalk, Paved
Story 1
Entry Level One
Foundation Slab
Lot Size Range 0 to less than 1/4
Sewer Public Sewer
Water Public
Structure Type Stucco
New Construction false
Construction Status Inspections
Schools
Elementary Schools Oakhurst Elementary-Pn
Middle Schools Osceola Middle-Pn
High Schools Osceola Fundamental High-Pn
Others
Senior Community No
Ownership Fee Simple
Acceptable Financing Cash, FHA, VA Loan
Listing Terms Cash, FHA, VA Loan
Special Listing Condition None

Find out why customers are choosing LPT Realty to meet their real estate needs







