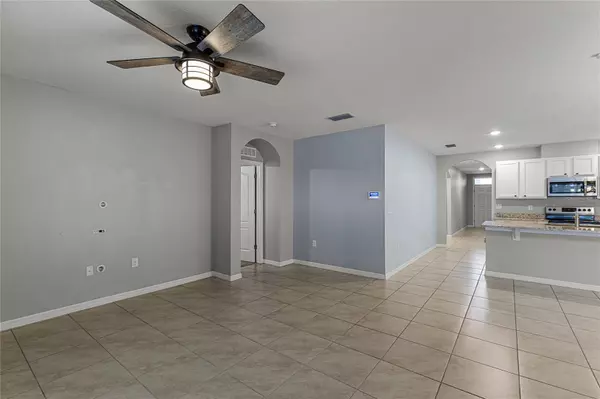
4 Beds
2 Baths
1,828 SqFt
4 Beds
2 Baths
1,828 SqFt
OPEN HOUSE
Sun Dec 22, 1:00pm - 4:00pm
Key Details
Property Type Single Family Home
Sub Type Single Family Residence
Listing Status Active
Purchase Type For Sale
Square Footage 1,828 sqft
Price per Sqft $229
Subdivision Summerview/Wolf Crk Rdg Ph 2B-
MLS Listing ID G5090218
Bedrooms 4
Full Baths 2
HOA Fees $156/qua
HOA Y/N Yes
Originating Board Stellar MLS
Year Built 2019
Annual Tax Amount $4,678
Lot Size 6,969 Sqft
Acres 0.16
Property Description
As you step in, the main living area has an open and spacious floorplan with ceramic tile, with a kitchen island that serves as the perfect spot for cooking, eating, and entertaining. The kitchen offers solid cabinets for plenty of storage, a walk-in pantry and a breakfast nook overlooking the backyard. Additionally, all appliances are included.
The primary bedroom boasts a deep walk-in closet plus an ensuite with double sinks and shower. The three additional bedrooms with carpeting share a full bathroom with a tub.
The backyard is enclosed with a vinyl fence for added privacy, an extended patio with pavers, perfect for grilling, gardening, and outdoor entertaining. Mature trees provide extra shade from the Florida sun and a relaxing atmosphere. Back inside, the floor plan also includes a full laundry room.
This property is located in a community with a pool and walking trail. Nearby, residents can enjoy the Summerview Park which offers a variety of outdoor amenities such as a volleyball court and soccer field, picnic areas, and playground, perfect for family enjoyment. The home is also conveniently located near major highways, Orange Blossom Trail; State Road-441 and FL-429, making it easy to access Orlando's attractions and destinations. Schedule your showing today!
Location
State FL
County Lake
Community Summerview/Wolf Crk Rdg Ph 2B-
Interior
Interior Features Ceiling Fans(s), Open Floorplan, Solid Surface Counters, Solid Wood Cabinets, Thermostat, Walk-In Closet(s)
Heating Central
Cooling Central Air
Flooring Carpet, Ceramic Tile
Fireplace false
Appliance Dishwasher, Disposal, Dryer, Microwave, Refrigerator, Washer
Laundry Laundry Room
Exterior
Exterior Feature Irrigation System, Lighting, Private Mailbox, Sidewalk, Sliding Doors
Parking Features Driveway, Garage Door Opener
Garage Spaces 2.0
Community Features Community Mailbox, Park, Pool
Utilities Available Cable Available, Electricity Connected, Sewer Connected, Street Lights, Water Connected
Amenities Available Park, Pool
Roof Type Shingle
Porch Rear Porch
Attached Garage false
Garage true
Private Pool No
Building
Story 1
Entry Level One
Foundation Slab
Lot Size Range 0 to less than 1/4
Sewer Public Sewer
Water Public
Structure Type Block,Stucco
New Construction false
Schools
Elementary Schools Triangle Elem
Middle Schools Mount Dora Middle
High Schools Mount Dora High
Others
Pets Allowed Yes
Senior Community No
Ownership Fee Simple
Monthly Total Fees $52
Acceptable Financing Cash, Conventional, FHA, VA Loan
Membership Fee Required Required
Listing Terms Cash, Conventional, FHA, VA Loan
Special Listing Condition None


Find out why customers are choosing LPT Realty to meet their real estate needs







