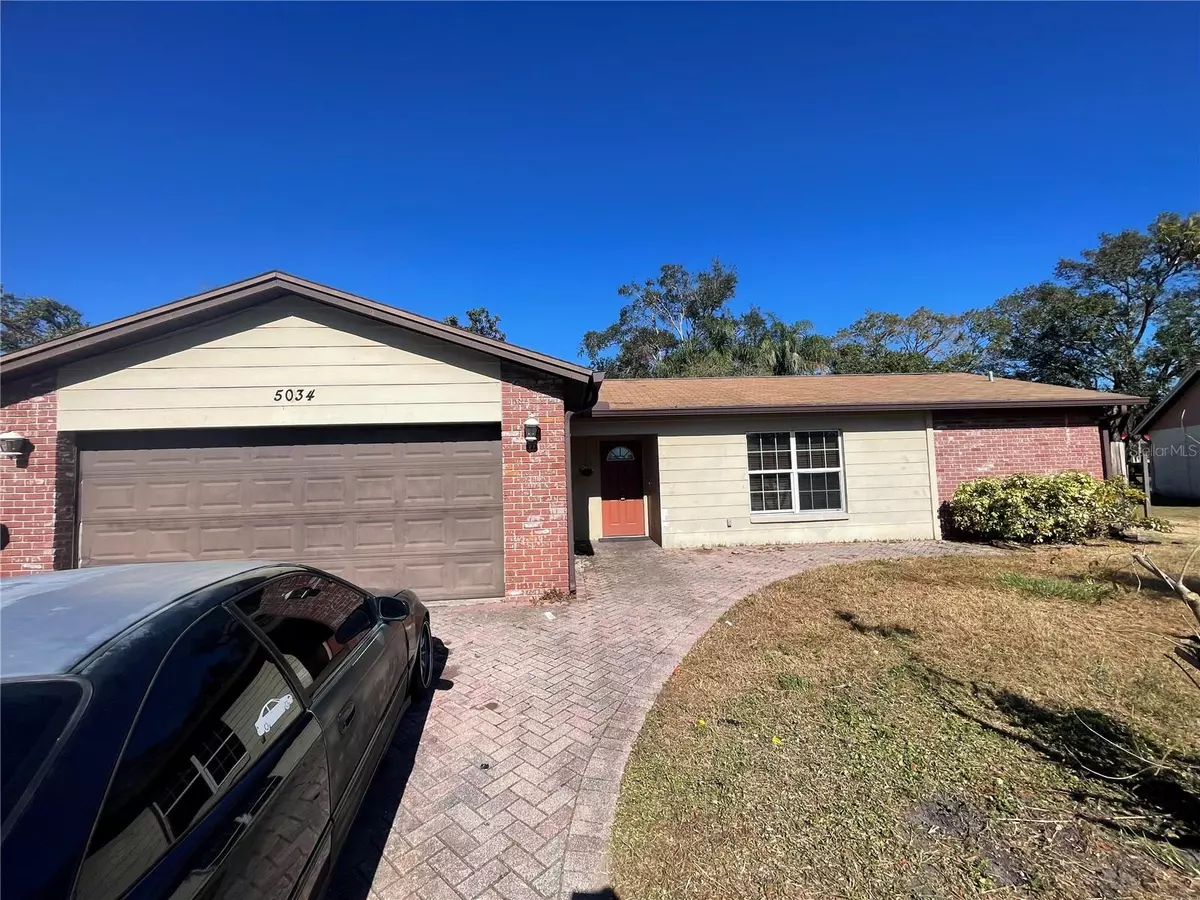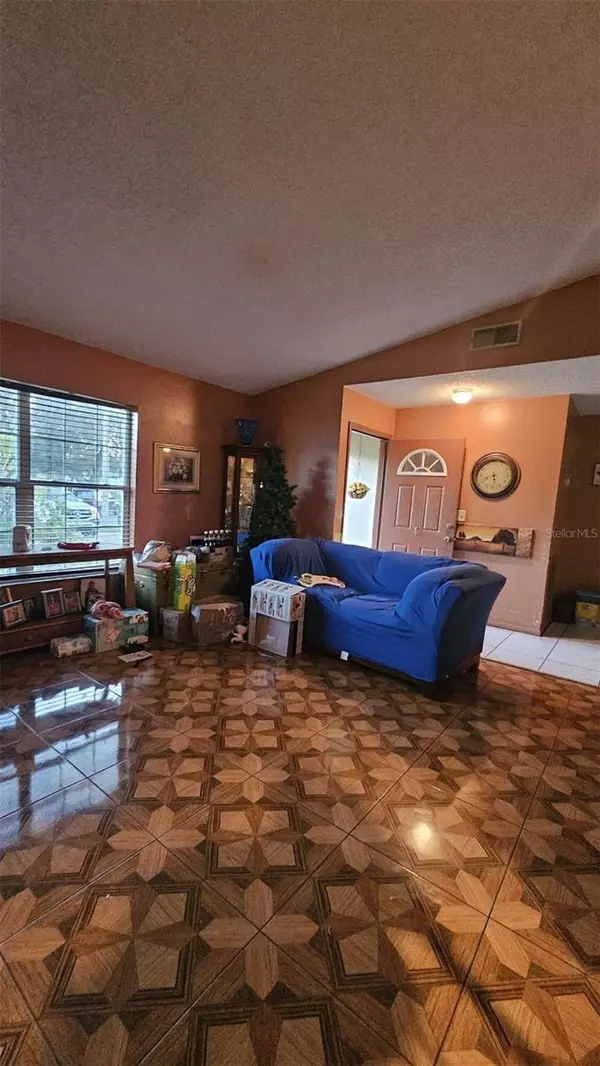
3 Beds
2 Baths
1,575 SqFt
3 Beds
2 Baths
1,575 SqFt
Key Details
Property Type Single Family Home
Sub Type Single Family Residence
Listing Status Active
Purchase Type For Sale
Square Footage 1,575 sqft
Price per Sqft $241
Subdivision Carrollwood Meadows Unit Vii P
MLS Listing ID TB8327756
Bedrooms 3
Full Baths 2
HOA Y/N No
Originating Board Stellar MLS
Year Built 1984
Annual Tax Amount $766
Lot Size 8,712 Sqft
Acres 0.2
Property Description
Nestled in the heart of Tampa's sought-after Carrollwood Meadows neighborhood, this 3-bedroom, 2-bathroom home is bursting with
potential! Featuring a spacious layout, this property is a canvas awaiting your final touch to make it your dream home.
The central location puts you just minutes away from an array of popular restaurants, shopping, and entertainment options, making it
ideal for those who love to be in the middle of it all. The vibrant community and convenient access to major roads with perfect
balance of suburban comfort and urban convenience.
Don't miss out on this opportunity to own a home in one of Tampa’s most desirable areas! Whether you’re looking for a place to settle
or a savvy investment, this gem is ready to shine. Schedule your showing today!
Location
State FL
County Hillsborough
Community Carrollwood Meadows Unit Vii P
Zoning RSC-6
Interior
Interior Features Stone Counters
Heating Central, Electric
Cooling Central Air
Flooring Tile
Fireplace false
Appliance Microwave, Range, Refrigerator
Laundry Laundry Room
Exterior
Exterior Feature Private Mailbox, Sidewalk
Garage Spaces 2.0
Fence Fenced, Wood
Utilities Available Cable Available, Electricity Available, Sewer Available, Water Available
View City
Roof Type Shingle
Attached Garage false
Garage true
Private Pool No
Building
Entry Level One
Foundation Slab
Lot Size Range 0 to less than 1/4
Sewer Public Sewer
Water Public
Structure Type Block
New Construction false
Others
Senior Community No
Ownership Fee Simple
Acceptable Financing Cash, Conventional
Listing Terms Cash, Conventional
Special Listing Condition None


Find out why customers are choosing LPT Realty to meet their real estate needs







