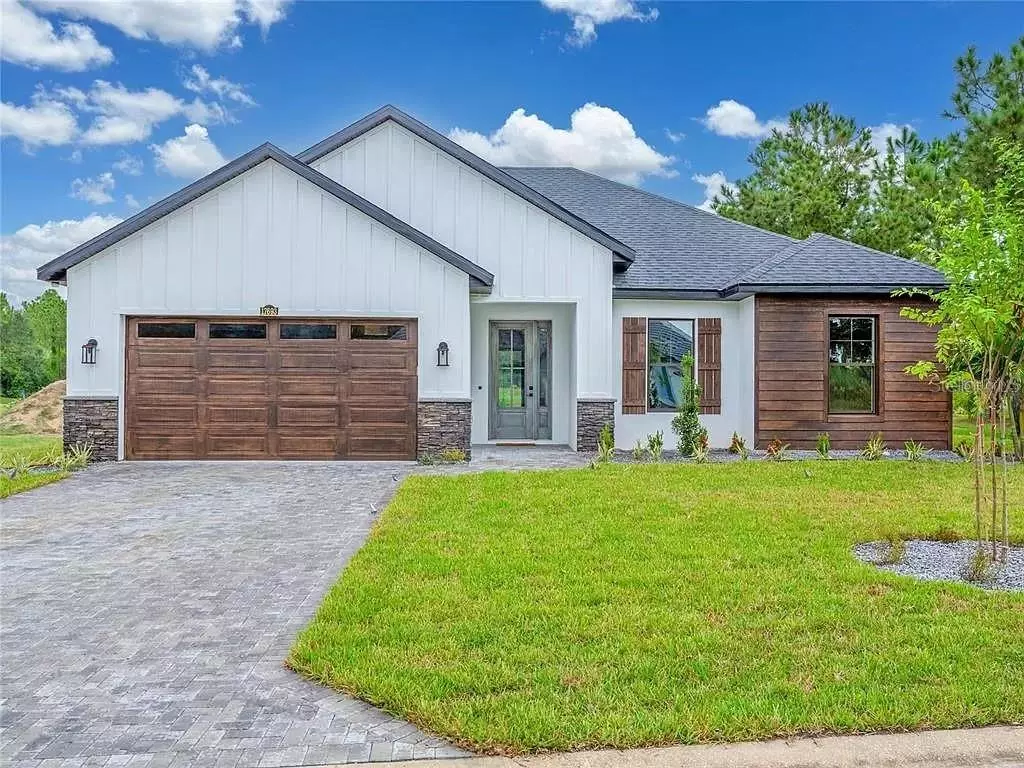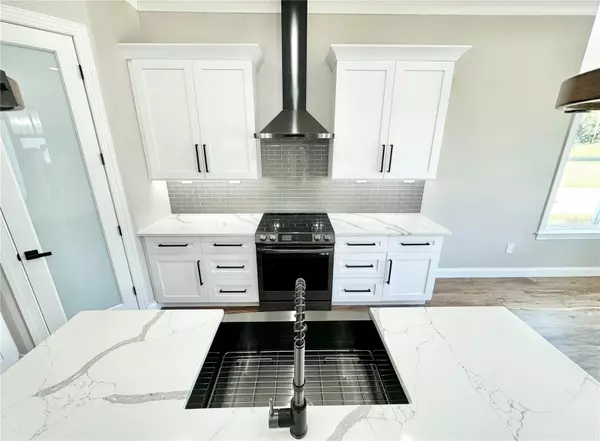
3 Beds
2 Baths
1,825 SqFt
3 Beds
2 Baths
1,825 SqFt
Key Details
Property Type Single Family Home
Sub Type Single Family Residence
Listing Status Active
Purchase Type For Rent
Square Footage 1,825 sqft
Subdivision Juliette Falls 01 Rep
MLS Listing ID O6262162
Bedrooms 3
Full Baths 2
HOA Y/N No
Originating Board Stellar MLS
Year Built 2023
Lot Size 10,018 Sqft
Acres 0.23
Lot Dimensions 77x130
Property Description
Location
State FL
County Marion
Community Juliette Falls 01 Rep
Interior
Interior Features Eat-in Kitchen, High Ceilings, Kitchen/Family Room Combo, Living Room/Dining Room Combo, Open Floorplan, Primary Bedroom Main Floor, Stone Counters, Thermostat, Walk-In Closet(s)
Heating Electric
Cooling Central Air
Furnishings Unfurnished
Appliance Bar Fridge, Dishwasher, Dryer, Electric Water Heater, Microwave, Range, Range Hood, Refrigerator, Washer
Laundry Inside, Laundry Room
Exterior
Garage Spaces 2.0
Attached Garage true
Garage true
Private Pool No
Building
Entry Level One
New Construction false
Others
Pets Allowed No
Senior Community No
Membership Fee Required Required


Find out why customers are choosing LPT Realty to meet their real estate needs







