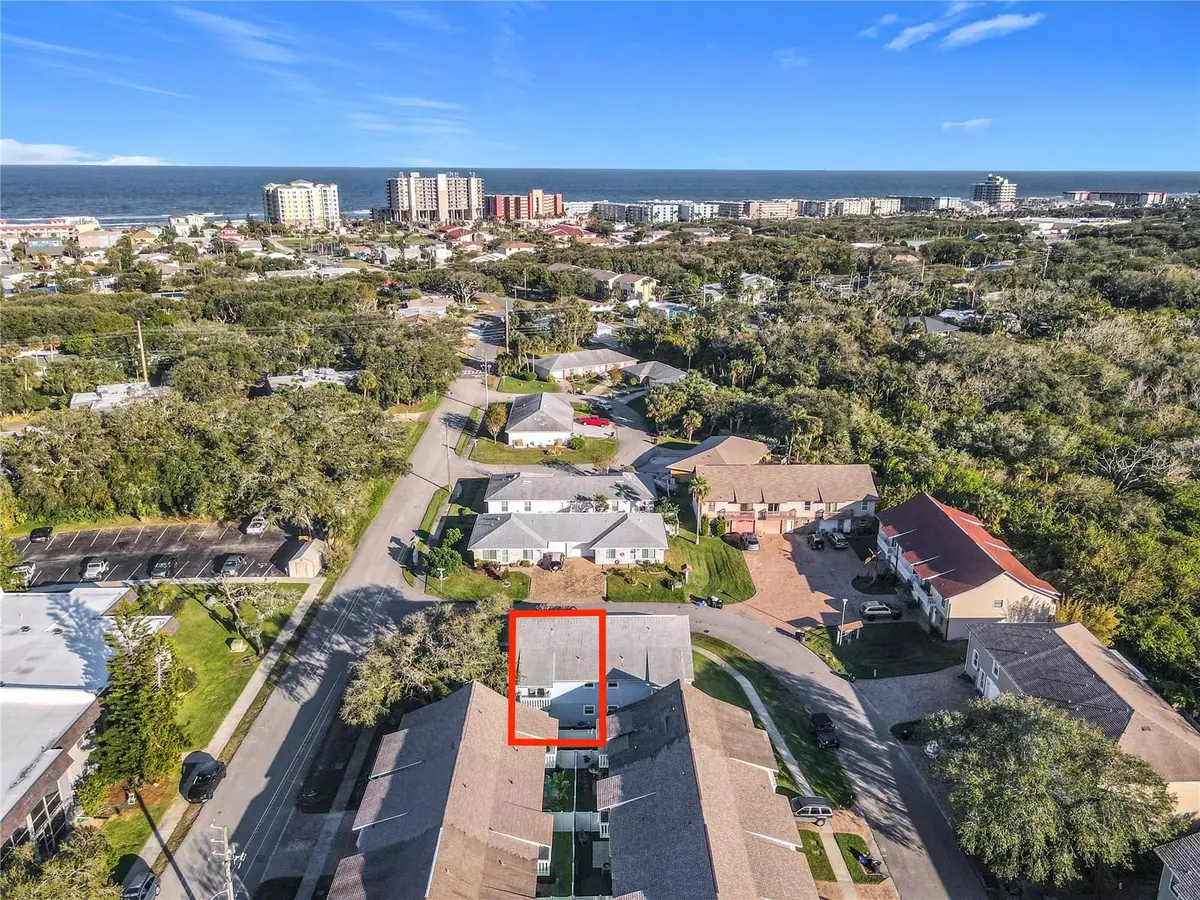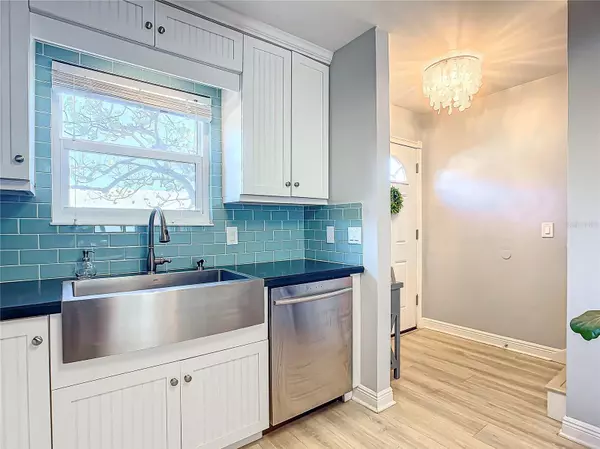
3 Beds
3 Baths
1,608 SqFt
3 Beds
3 Baths
1,608 SqFt
Key Details
Property Type Single Family Home
Sub Type Half Duplex
Listing Status Active
Purchase Type For Sale
Square Footage 1,608 sqft
Price per Sqft $260
Subdivision Villas At River Oaks Unrec
MLS Listing ID NS1083187
Bedrooms 3
Full Baths 2
Half Baths 1
HOA Fees $140/mo
HOA Y/N Yes
Originating Board Stellar MLS
Year Built 1987
Annual Tax Amount $3,353
Lot Size 1,306 Sqft
Acres 0.03
Property Description
As you enter into this light and bright open floor plan you will find that there is plenty of space to entertain. Beautifully updated kitchen with stainless steel appliances. Half bath conveniently located on main level for all your guests. Spacious laundry room for additional storage or create a kitchen pantry. Large outdoor patio with new fencing allowing for privacy while you relax by your fire pit or even a garden. Upstairs you will find 3 large bedrooms and 2 full bathrooms. The primary suite has a large walk-in closet outfitted by California Closets. Dual vanity and walk-in shower in the primary bathroom. Off the primary suite is a private balcony to enjoy the fresh air. The second bedroom has a walk-in closet outfitted with California Closets and a private balcony. The third bedroom is currently being used as an office. Your guests may never want to leave !!!
This property is conveniently located near Coronado Elementary, Publix is a 5 min drive, Daytona is a 30 min drive, Cape Canaveral and Orlando are both about an hour away. Flagler ave is only minutes away.
Take your car, walk or drive your Golf cart because beach access , restaurants, bars, and shopping are all minutes away.
*No lease restrictions*
*Offered fully furnished*
*Make sure to check out the 3D Tour*
Location
State FL
County Volusia
Community Villas At River Oaks Unrec
Zoning R4
Interior
Interior Features Built-in Features, High Ceilings, Open Floorplan, Primary Bedroom Main Floor, Stone Counters, Thermostat, Walk-In Closet(s), Window Treatments
Heating Baseboard, Central, Electric
Cooling Central Air
Flooring Ceramic Tile, Tile
Furnishings Negotiable
Fireplace false
Appliance Cooktop, Dishwasher, Disposal, Dryer, Electric Water Heater, Exhaust Fan, Freezer, Ice Maker, Microwave, Refrigerator, Washer
Laundry Inside, Laundry Room
Exterior
Exterior Feature Balcony, French Doors, Irrigation System, Lighting, Sidewalk, Sliding Doors
Garage Spaces 1.0
Utilities Available Cable Connected, Electricity Connected, Phone Available, Public
Roof Type Shingle
Attached Garage true
Garage true
Private Pool No
Building
Story 2
Entry Level Two
Foundation Basement
Lot Size Range 0 to less than 1/4
Sewer Public Sewer
Water None
Structure Type Block,Wood Frame
New Construction false
Others
Pets Allowed Yes
HOA Fee Include Common Area Taxes,Maintenance Structure,Maintenance Grounds,Maintenance,Pest Control
Senior Community No
Ownership Fee Simple
Monthly Total Fees $140
Acceptable Financing Cash, Conventional, FHA, USDA Loan, VA Loan
Membership Fee Required Required
Listing Terms Cash, Conventional, FHA, USDA Loan, VA Loan
Special Listing Condition None


Find out why customers are choosing LPT Realty to meet their real estate needs







