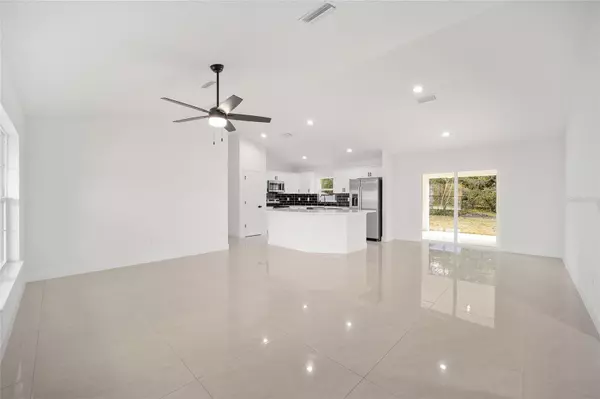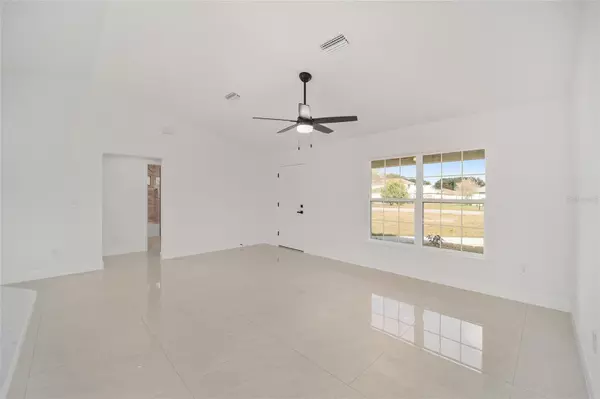
3 Beds
2 Baths
1,473 SqFt
3 Beds
2 Baths
1,473 SqFt
Key Details
Property Type Single Family Home
Sub Type Single Family Residence
Listing Status Active
Purchase Type For Sale
Square Footage 1,473 sqft
Price per Sqft $190
Subdivision Silver Spgs Shores Un 18
MLS Listing ID OM690809
Bedrooms 3
Full Baths 2
HOA Y/N No
Originating Board Stellar MLS
Year Built 2024
Annual Tax Amount $262
Lot Size 10,890 Sqft
Acres 0.25
Lot Dimensions 86x125
Property Description
Location
State FL
County Marion
Community Silver Spgs Shores Un 18
Zoning R1
Interior
Interior Features Cathedral Ceiling(s), Ceiling Fans(s), Eat-in Kitchen, Living Room/Dining Room Combo, Open Floorplan, Other, Primary Bedroom Main Floor, Split Bedroom, Stone Counters, Thermostat
Heating Central, Electric
Cooling Central Air
Flooring Tile
Furnishings Unfurnished
Fireplace false
Appliance Dishwasher, Electric Water Heater, Ice Maker, Microwave, Other, Range, Refrigerator
Laundry Inside, Laundry Room
Exterior
Exterior Feature Lighting, Other
Parking Features Garage Door Opener
Garage Spaces 2.0
Utilities Available BB/HS Internet Available, Cable Available, Electricity Connected, Other, Phone Available, Sewer Connected, Water Connected
View City
Roof Type Shingle
Porch Front Porch, Other, Patio
Attached Garage true
Garage true
Private Pool No
Building
Lot Description In County, Paved
Entry Level One
Foundation Slab
Lot Size Range 1/4 to less than 1/2
Sewer Septic Needed
Water Well
Architectural Style Ranch
Structure Type Block,Stone,Stucco
New Construction true
Schools
Elementary Schools Legacy Elementary School
Middle Schools Lake Weir Middle School
High Schools Forest High School
Others
Senior Community No
Ownership Fee Simple
Acceptable Financing Cash, Conventional, FHA, VA Loan
Listing Terms Cash, Conventional, FHA, VA Loan
Special Listing Condition None


Find out why customers are choosing LPT Realty to meet their real estate needs







