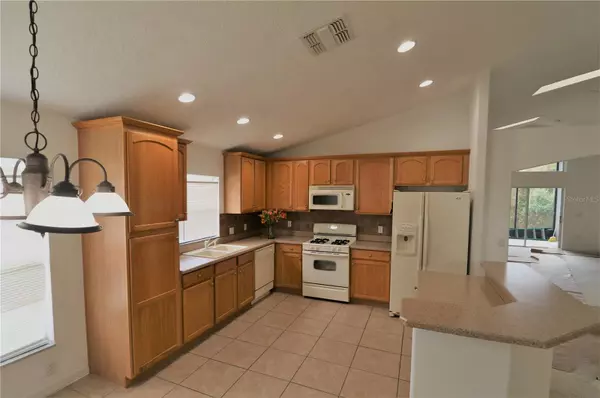
4 Beds
3 Baths
2,197 SqFt
4 Beds
3 Baths
2,197 SqFt
Key Details
Property Type Single Family Home
Sub Type Single Family Residence
Listing Status Active
Purchase Type For Rent
Square Footage 2,197 sqft
Subdivision Arbor Ridge Unit 03
MLS Listing ID O6261804
Bedrooms 4
Full Baths 3
HOA Y/N No
Originating Board Stellar MLS
Year Built 2006
Lot Size 6,969 Sqft
Acres 0.16
Lot Dimensions 60 x 115
Property Description
NEIGHBORHOOD FEATURES: NEARBY COMMUNITY POOL, PARK, PLAYGROUND, BASKETBALL HALF COURT; CONVENIENT TO I-4, SCENIC PARKS, QUAINT SHOPS AND CAFES, EPIC THEATER, HALIFAX HOSPITAL, SUN RAIL, GREAT SCHOOLS, YMCA, LIBRARY, BIRD SANCTUARY, DOG PARK, 30 MINUTES TO BEACHES.
Location
State FL
County Volusia
Community Arbor Ridge Unit 03
Rooms
Other Rooms Den/Library/Office, Family Room, Great Room, Inside Utility
Interior
Interior Features Cathedral Ceiling(s), Ceiling Fans(s), Eat-in Kitchen, High Ceilings, Living Room/Dining Room Combo, Open Floorplan, Primary Bedroom Main Floor, Skylight(s), Solid Wood Cabinets, Split Bedroom, Thermostat, Vaulted Ceiling(s), Walk-In Closet(s)
Heating Central, Natural Gas
Cooling Central Air
Flooring Carpet, Ceramic Tile
Furnishings Unfurnished
Fireplace false
Appliance Dishwasher, Disposal
Laundry Inside, Laundry Room
Exterior
Exterior Feature Sidewalk
Parking Features Driveway, Garage Door Opener, Ground Level, On Street
Garage Spaces 2.0
Pool In Ground
Community Features Pool, Sidewalks
Utilities Available Cable Available, Public
Amenities Available Pool
View Park/Greenbelt, Trees/Woods
Porch Covered, Enclosed, Porch, Rear Porch, Screened
Attached Garage true
Garage true
Private Pool No
Building
Lot Description Conservation Area, In County, Sidewalk, Paved
Entry Level One
Sewer Public Sewer
Water Public
New Construction false
Schools
Elementary Schools Timbercrest Elem
Middle Schools Galaxy Middle
High Schools Deltona High
Others
Pets Allowed Cats OK, Dogs OK, Number Limit, Pet Deposit, Yes
Senior Community No
Membership Fee Required Required
Num of Pet 2


Find out why customers are choosing LPT Realty to meet their real estate needs







