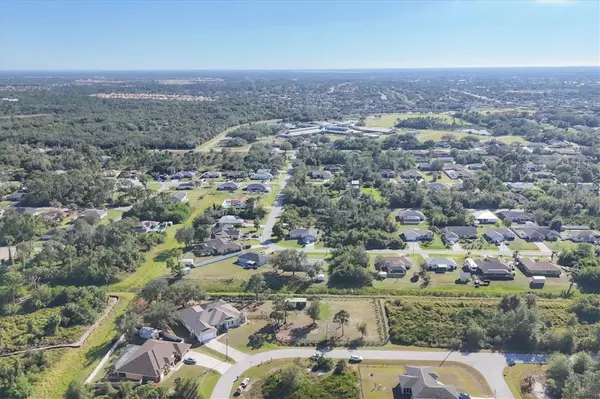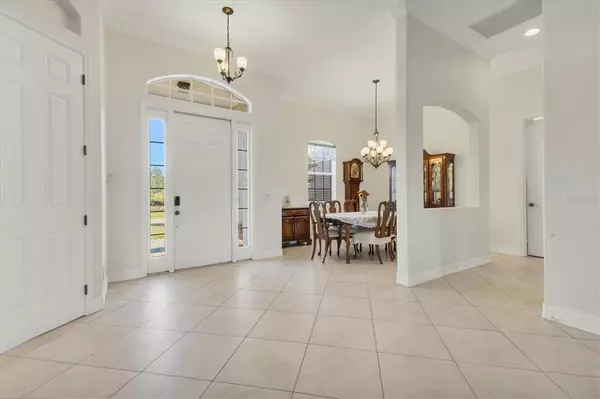
3 Beds
3 Baths
3,007 SqFt
3 Beds
3 Baths
3,007 SqFt
Key Details
Property Type Single Family Home
Sub Type Single Family Residence
Listing Status Active
Purchase Type For Sale
Square Footage 3,007 sqft
Price per Sqft $241
Subdivision Port Charlotte Sub 14
MLS Listing ID A4630726
Bedrooms 3
Full Baths 2
Half Baths 1
HOA Y/N No
Originating Board Stellar MLS
Year Built 2006
Annual Tax Amount $6,116
Lot Size 1.010 Acres
Acres 1.01
Property Description
3 bedrooms and 2 ½ bathrooms. Recent upgrades include a new roof installed November of 2022, a Daikin Fit Inverter HVAC system with a
heat pump, UV light and a smart thermostat, a whole-house water conditioner with a mineral filter and water softener,
and a reverse osmosis system that also supplies the refrigerator. The septic system has been updated with a new
concrete cap, and a new well pump with a pressure tank provides reliable water access. Additionally, the home is
equipped with a 50-amp generator hookup with a lockout switch and exterior access, ensuring that you're always
prepared. The living spaces are equally impressive, showcasing ceramic tile, Bamboo and French Oak engineered wood
flooring, elevated ceilings, a double-sided wood burning fireplace, and more. The expansive entry foyer, step down living
room and a private office provides added functionality, while the chef-inspired, eat-in kitchen features tall cabinets and
an aquarium-style glass window offering breathtaking views of the resort-style pool. The grand living room with tall
cathedral ceilings, opens up to the kitchen, making it ideal for entertaining. The versatile den, tucked away in a private
wing, offers the flexibility to serve as a fourth bedroom. Boasting tall glass sliders that lead out to the pool, offering
seamless indoor-outdoor living. The impressive primary suite is a true oasis, complete with Strand Woven Harvest
Bamboo engineered-wood floors, a walk-in closet, and a spa-like bathroom. Enjoy the split dual vanities, a luxurious
jacuzzi tub, and a spacious double-sided walk-in shower.
Step outside to your private paradise, where a heated saltwater pool awaits boasting a sun shelf, underwater seating,
built-in lighting, and a tranquil waterfall. Two paved lanai sections surround the pool, offering ample space for outdoor
relaxation or entertaining, with pet-resistant screening for added durability. The property also features an oversized
shed with plenty of storage space and a reinforced floor that can accommodate two cars. The two-car garage, equipped
with a hurricane-rated door, epoxy flooring, and a quiet direct-drive opener, adds further convenience. The property is
fully fenced with multiple gates access points, perfect for boat or RV parking. Whether relaxing by the pool or
entertaining family and friends, this home offers the perfect combination of luxury, comfort, and convenience.
Conveniently located 5 minutes from North Port High, 10 minutes to Heron Creek Golf & Country Club, 10 minutes to
the Warm Mineral Springs, 15 minutes to the Myakka River boat launch, and just 30 minutes to stunning Manasota Key
Beach. Schedule your private tour today to experience this one-of-a-kind property for yourself!
Location
State FL
County Sarasota
Community Port Charlotte Sub 14
Zoning RSF2
Interior
Interior Features Cathedral Ceiling(s), Ceiling Fans(s), Central Vaccum, Crown Molding, Eat-in Kitchen, High Ceilings, Kitchen/Family Room Combo, Open Floorplan, Primary Bedroom Main Floor, Solid Wood Cabinets, Split Bedroom, Stone Counters, Thermostat, Walk-In Closet(s), Window Treatments
Heating Electric, Heat Pump
Cooling Central Air
Flooring Ceramic Tile, Hardwood
Fireplaces Type Living Room
Fireplace true
Appliance Dishwasher, Dryer, Microwave, Range, Refrigerator, Washer, Water Filtration System, Water Softener
Laundry Laundry Room
Exterior
Exterior Feature Hurricane Shutters, Private Mailbox, Sliding Doors
Parking Features Driveway, Garage Door Opener
Garage Spaces 2.0
Fence Chain Link, Wood
Pool Gunite, Heated, In Ground, Lighting, Salt Water, Screen Enclosure
Utilities Available BB/HS Internet Available, Cable Available, Electricity Connected
View Trees/Woods
Roof Type Shingle
Porch Covered, Patio, Screened
Attached Garage true
Garage true
Private Pool Yes
Building
Lot Description Greenbelt, In County, Oversized Lot, Paved
Story 1
Entry Level One
Foundation Slab
Lot Size Range 1 to less than 2
Sewer Septic Tank
Water Well
Architectural Style Custom
Structure Type Block,Stucco
New Construction false
Schools
Elementary Schools Glenallen Elementary
Middle Schools Heron Creek Middle
High Schools North Port High
Others
Senior Community No
Ownership Fee Simple
Special Listing Condition None


Find out why customers are choosing LPT Realty to meet their real estate needs







