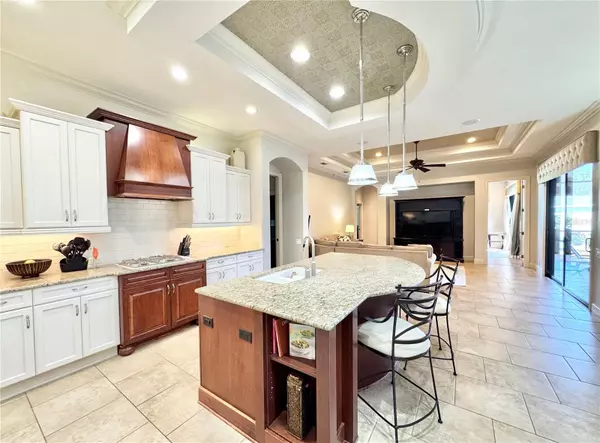4 Beds
3 Baths
3,246 SqFt
4 Beds
3 Baths
3,246 SqFt
Key Details
Property Type Single Family Home
Sub Type Single Family Residence
Listing Status Active
Purchase Type For Rent
Square Footage 3,246 sqft
MLS Listing ID O6257727
Bedrooms 4
Full Baths 3
HOA Y/N No
Originating Board Stellar MLS
Year Built 2008
Lot Size 9,583 Sqft
Acres 0.22
Lot Dimensions 89x110
Property Description
Location
State FL
County Marion
Interior
Interior Features Ceiling Fans(s), Crown Molding, High Ceilings, Kitchen/Family Room Combo, L Dining, Living Room/Dining Room Combo, Open Floorplan, Primary Bedroom Main Floor, Split Bedroom, Stone Counters, Thermostat, Tray Ceiling(s), Walk-In Closet(s), Window Treatments
Heating Electric
Cooling Central Air
Flooring Tile, Vinyl
Furnishings Furnished
Appliance Bar Fridge, Built-In Oven, Cooktop, Dishwasher, Disposal, Dryer, Electric Water Heater, Exhaust Fan, Microwave, Refrigerator, Washer
Laundry Laundry Room
Exterior
Exterior Feature Irrigation System, Lighting, Outdoor Grill, Private Mailbox, Sliding Doors, Sprinkler Metered
Garage Spaces 3.0
Pool Gunite, In Ground, Salt Water, Screen Enclosure
Community Features Clubhouse, Gated Community - No Guard, Golf Carts OK, Golf, Restaurant
Utilities Available BB/HS Internet Available, Cable Connected, Electricity Connected, Propane, Sewer Connected, Sprinkler Recycled, Underground Utilities, Water Connected
Amenities Available Fence Restrictions, Gated
View Pool
Porch Covered, Patio, Screened
Attached Garage true
Garage true
Private Pool Yes
Building
Lot Description Corner Lot
Story 1
Entry Level One
New Construction false
Others
Pets Allowed Breed Restrictions, Dogs OK, Pet Deposit
Senior Community No
Membership Fee Required Required
Num of Pet 2

Find out why customers are choosing LPT Realty to meet their real estate needs







