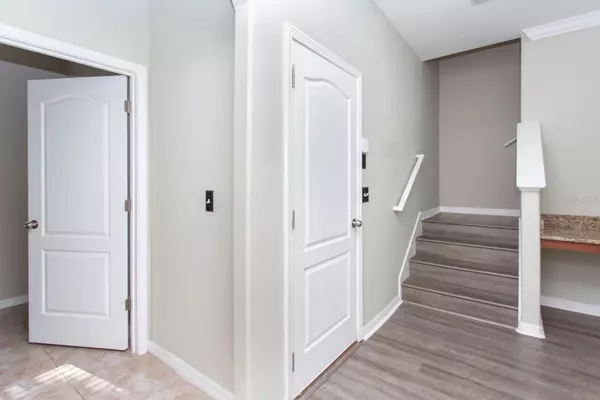3 Beds
3 Baths
1,787 SqFt
3 Beds
3 Baths
1,787 SqFt
Key Details
Property Type Townhouse
Sub Type Townhouse
Listing Status Active
Purchase Type For Rent
Square Footage 1,787 sqft
Subdivision Verandah Twnhms
MLS Listing ID W7870422
Bedrooms 3
Full Baths 2
Half Baths 1
HOA Y/N No
Originating Board Stellar MLS
Year Built 2014
Lot Size 2,613 Sqft
Acres 0.06
Property Description
Association requires $150 back ground check/approval and a fully refundable $500 Security deposit!
Location
State FL
County Pasco
Community Verandah Twnhms
Rooms
Other Rooms Inside Utility, Loft
Interior
Interior Features Ceiling Fans(s), High Ceilings, Living Room/Dining Room Combo, Open Floorplan, Solid Surface Counters, Stone Counters, Walk-In Closet(s)
Heating Central
Cooling Central Air
Flooring Tile
Furnishings Unfurnished
Fireplace true
Appliance Dishwasher, Microwave, Range, Refrigerator
Laundry Inside, Laundry Closet
Exterior
Exterior Feature Sidewalk, Sliding Doors
Parking Features Driveway
Garage Spaces 1.0
Community Features Pool, Sidewalks
Utilities Available BB/HS Internet Available, Cable Available, Public, Street Lights
Amenities Available Pool
View Trees/Woods
Porch Covered, Deck, Patio, Rear Porch
Attached Garage true
Garage true
Private Pool No
Building
Lot Description Sidewalk, Paved
Entry Level Two
Sewer Public Sewer
Water Public
New Construction false
Schools
Elementary Schools Moon Lake-Po
Middle Schools Crews Lake Middle-Po
High Schools Hudson High-Po
Others
Pets Allowed No
Senior Community No
Membership Fee Required Required

Find out why customers are choosing LPT Realty to meet their real estate needs







