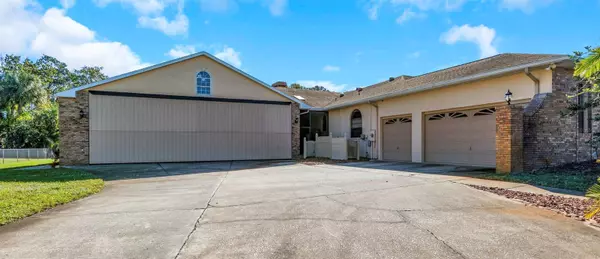
4 Beds
4 Baths
3,754 SqFt
4 Beds
4 Baths
3,754 SqFt
Key Details
Property Type Single Family Home
Sub Type Single Family Residence
Listing Status Active
Purchase Type For Sale
Square Footage 3,754 sqft
Price per Sqft $293
Subdivision Hidden Lake Estates
MLS Listing ID W7870455
Bedrooms 4
Full Baths 3
Half Baths 1
HOA Y/N No
Originating Board Stellar MLS
Year Built 1989
Annual Tax Amount $4,497
Lot Size 1.400 Acres
Acres 1.4
Property Description
Location
State FL
County Pasco
Community Hidden Lake Estates
Zoning R1
Rooms
Other Rooms Bonus Room, Breakfast Room Separate, Den/Library/Office, Family Room, Florida Room, Formal Dining Room Separate, Formal Living Room Separate, Great Room, Inside Utility, Interior In-Law Suite w/No Private Entry, Loft, Storage Rooms
Interior
Interior Features Cathedral Ceiling(s), Ceiling Fans(s), Central Vaccum, High Ceilings, Primary Bedroom Main Floor, Solid Wood Cabinets, Vaulted Ceiling(s), Walk-In Closet(s), Wet Bar
Heating Central, Electric, Heat Pump
Cooling Central Air
Flooring Travertine
Fireplaces Type Wood Burning
Furnishings Negotiable
Fireplace true
Appliance Built-In Oven, Convection Oven, Cooktop, Dishwasher, Dryer, Electric Water Heater, Exhaust Fan, Gas Water Heater, Microwave, Refrigerator, Tankless Water Heater, Washer
Laundry Electric Dryer Hookup, Inside, Laundry Room, Washer Hookup
Exterior
Exterior Feature Dog Run, Irrigation System, Lighting, Outdoor Kitchen, Private Mailbox, Rain Barrel/Cistern(s), Sliding Doors, Storage
Parking Features AirplaneHangar, Boat, Driveway, Garage Door Opener, Open, Oversized, Workshop in Garage
Garage Spaces 3.0
Fence Chain Link, Fenced
Pool Gunite, Heated, In Ground, Outside Bath Access, Pool Sweep, Screen Enclosure, Tile
Community Features Airport/Runway, Gated Community - No Guard, Golf Carts OK
Utilities Available Cable Available, Cable Connected, Electricity Available, Sprinkler Well, Underground Utilities, Water Available
Amenities Available Airport/Runway
Waterfront Description Pond,River Front
View Y/N Yes
Water Access Yes
Water Access Desc Canal - Freshwater,Pond
Roof Type Shingle
Porch Front Porch, Rear Porch
Attached Garage true
Garage true
Private Pool Yes
Building
Lot Description Landscaped, Private
Story 1
Entry Level One
Foundation Block, Slab
Lot Size Range 1 to less than 2
Sewer Septic Tank
Water Private, Well
Architectural Style Contemporary, Patio Home, Ranch
Structure Type Block,Brick,Cement Siding
New Construction false
Schools
Elementary Schools Cypress Elementary-Po
Others
Pets Allowed Cats OK, Dogs OK, Yes
Senior Community No
Ownership Fee Simple
Acceptable Financing Cash, Conventional, FHA, VA Loan
Listing Terms Cash, Conventional, FHA, VA Loan
Special Listing Condition None


Find out why customers are choosing LPT Realty to meet their real estate needs







