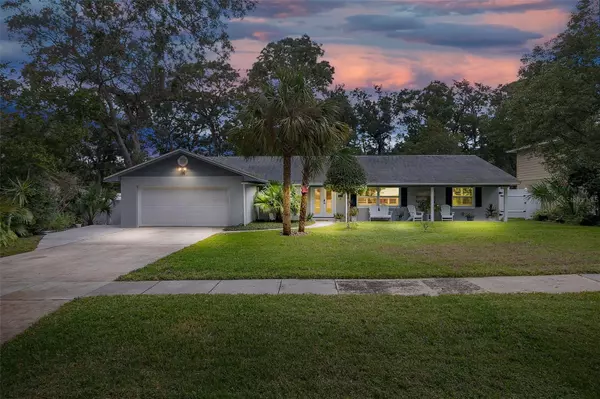3 Beds
2 Baths
1,757 SqFt
3 Beds
2 Baths
1,757 SqFt
Key Details
Property Type Single Family Home
Sub Type Single Family Residence
Listing Status Active
Purchase Type For Sale
Square Footage 1,757 sqft
Price per Sqft $295
Subdivision Apple Valley
MLS Listing ID S5116443
Bedrooms 3
Full Baths 2
HOA Fees $100
HOA Y/N Yes
Originating Board Stellar MLS
Year Built 1972
Annual Tax Amount $3,299
Lot Size 0.360 Acres
Acres 0.36
Property Description
Through the sliding doors, step into your private outdoor oasis. The inviting pool area is perfect for cooling off on sunny days, while the spacious, tranquil, fenced-in backyard offers endless possibilities. Enjoy evenings by the cozy firepit, creating memories with friends and family. With ample space for play, fun, and relaxation, this backyard is ideal for entertaining or simply unwinding in your own serene retreat. If you need an indoor Laundry Room, this home has one upon entrance from the garage with cabinetry and Quartz tops for storage and folding. There is an Out Door Kitchen possibility, an idea started and just needs completing with appliances. This home truly offers the perfect blend of indoor and outdoor living—don't miss the opportunity to make it yours!
Location
State FL
County Seminole
Community Apple Valley
Zoning R-1AA
Interior
Interior Features Dry Bar, Kitchen/Family Room Combo, Primary Bedroom Main Floor, Stone Counters, Walk-In Closet(s)
Heating Central
Cooling Central Air
Flooring Concrete
Fireplace true
Appliance Dishwasher, Disposal, Range Hood, Refrigerator
Laundry Inside
Exterior
Exterior Feature Outdoor Kitchen, Sidewalk, Sliding Doors
Garage Spaces 2.0
Pool Gunite
Utilities Available Cable Connected
Roof Type Shingle
Attached Garage true
Garage true
Private Pool Yes
Building
Story 1
Entry Level One
Foundation Slab
Lot Size Range 1/4 to less than 1/2
Sewer Public Sewer
Water Public
Structure Type Block
New Construction false
Others
Pets Allowed Yes
Senior Community No
Ownership Fee Simple
Monthly Total Fees $8
Acceptable Financing Cash, Conventional, FHA, VA Loan
Membership Fee Required Optional
Listing Terms Cash, Conventional, FHA, VA Loan
Special Listing Condition None

Find out why customers are choosing LPT Realty to meet their real estate needs







