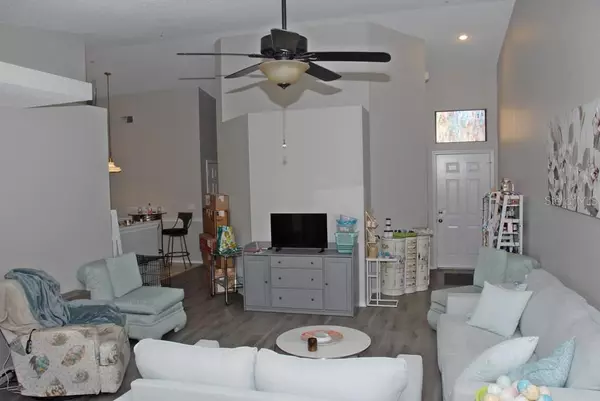
3 Beds
2 Baths
1,248 SqFt
3 Beds
2 Baths
1,248 SqFt
Key Details
Property Type Townhouse
Sub Type Townhouse
Listing Status Active
Purchase Type For Sale
Square Footage 1,248 sqft
Price per Sqft $280
Subdivision Cranes Roost Villas
MLS Listing ID O6261450
Bedrooms 3
Full Baths 2
HOA Fees $110/mo
HOA Y/N Yes
Originating Board Stellar MLS
Year Built 1994
Annual Tax Amount $3,978
Lot Size 3,484 Sqft
Acres 0.08
Property Description
Location
State FL
County Seminole
Community Cranes Roost Villas
Zoning R-4
Interior
Interior Features Cathedral Ceiling(s), Ceiling Fans(s), Kitchen/Family Room Combo, Open Floorplan, Primary Bedroom Main Floor, Walk-In Closet(s)
Heating Central, Electric
Cooling Central Air
Flooring Ceramic Tile, Laminate
Fireplace false
Appliance Dishwasher, Microwave, Range, Refrigerator
Laundry Inside, Laundry Closet
Exterior
Exterior Feature Rain Gutters, Sliding Doors
Garage Spaces 1.0
Community Features Deed Restrictions, Gated Community - No Guard, Pool, Tennis Courts
Utilities Available BB/HS Internet Available, Electricity Connected, Sewer Connected
Roof Type Shingle
Porch Covered, Screened
Attached Garage true
Garage true
Private Pool No
Building
Story 1
Entry Level One
Foundation Slab
Lot Size Range 0 to less than 1/4
Sewer Public Sewer
Water Public
Architectural Style Traditional
Structure Type Block,Stucco
New Construction false
Others
Pets Allowed Breed Restrictions
HOA Fee Include Maintenance Grounds,Pool,Private Road
Senior Community No
Ownership Fee Simple
Monthly Total Fees $110
Acceptable Financing Cash, Conventional, FHA, VA Loan
Membership Fee Required Required
Listing Terms Cash, Conventional, FHA, VA Loan
Special Listing Condition None


Find out why customers are choosing LPT Realty to meet their real estate needs







