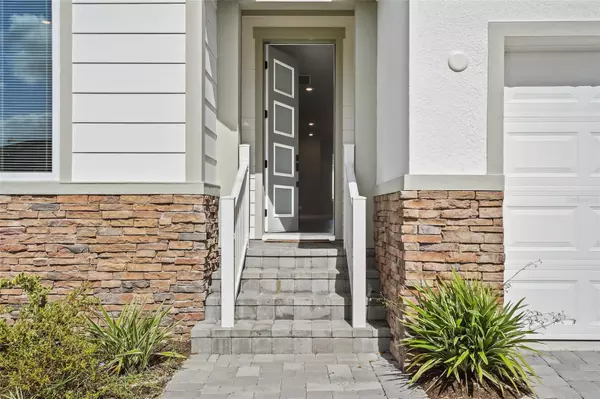3 Beds
2 Baths
2,056 SqFt
3 Beds
2 Baths
2,056 SqFt
Key Details
Property Type Single Family Home
Sub Type Single Family Residence
Listing Status Pending
Purchase Type For Rent
Square Footage 2,056 sqft
Subdivision Johns Lake Lndg Ph 6
MLS Listing ID O6254363
Bedrooms 3
Full Baths 2
HOA Y/N No
Originating Board Stellar MLS
Year Built 2024
Lot Size 6,098 Sqft
Acres 0.14
Property Description
Location
State FL
County Lake
Community Johns Lake Lndg Ph 6
Interior
Interior Features Eat-in Kitchen, Kitchen/Family Room Combo, Open Floorplan, Primary Bedroom Main Floor, Thermostat, Walk-In Closet(s), Window Treatments
Heating Electric
Cooling Central Air
Flooring Carpet, Luxury Vinyl, Tile
Furnishings Partially
Fireplace false
Appliance Built-In Oven, Cooktop, Dishwasher, Disposal, Dryer, Exhaust Fan, Microwave, Refrigerator, Washer
Laundry Laundry Room
Exterior
Garage Spaces 2.0
Fence Full Backyard
Community Features Playground, Pool
Utilities Available Electricity Connected, Sewer Connected, Water Connected
Amenities Available Playground, Pool, Trail(s)
Attached Garage true
Garage true
Private Pool No
Building
Entry Level One
Sewer Public Sewer
Water Public
New Construction true
Schools
Elementary Schools Grassy Lake Elementary
Middle Schools Windy Hill Middle
High Schools East Ridge High
Others
Pets Allowed Breed Restrictions, Yes
Senior Community No
Pet Size Small (16-35 Lbs.)
Num of Pet 1

Find out why customers are choosing LPT Realty to meet their real estate needs







