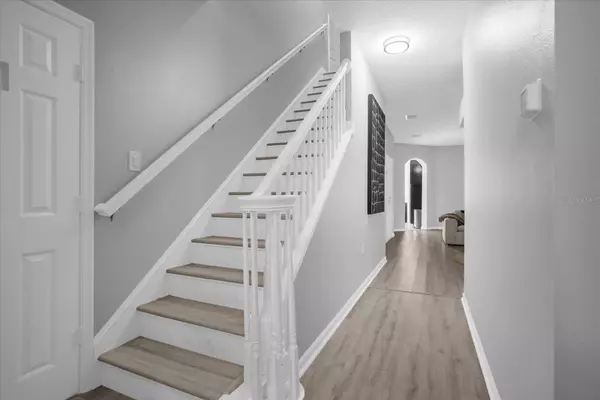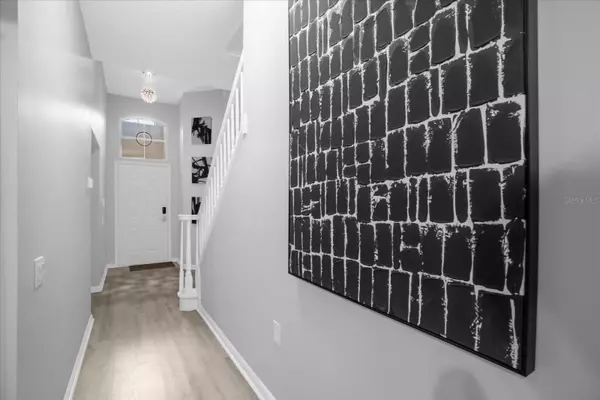2 Beds
2 Baths
1,964 SqFt
2 Beds
2 Baths
1,964 SqFt
Key Details
Property Type Townhouse
Sub Type Townhouse
Listing Status Active
Purchase Type For Sale
Square Footage 1,964 sqft
Price per Sqft $182
Subdivision Sterling Park At Stonefield
MLS Listing ID O6258917
Bedrooms 2
Full Baths 2
HOA Fees $303/mo
HOA Y/N Yes
Originating Board Stellar MLS
Year Built 2000
Annual Tax Amount $2,724
Lot Size 2,613 Sqft
Acres 0.06
Property Description
This fully renovated townhome in the gated community of Hunter’s Creek offers 2 bedrooms, 2 bathrooms, and two versatile bonus rooms, including a private office and cozy den that opens to the back patio.These additional rooms provide flexibility for work, relaxation, or entertaining.
The home features a paid-off solar energy system, providing significant electricity savings, along with a newly installed energy-efficient air conditioner. The interior boasts sleek tile flooring throughout, a remodeled kitchen with stainless steel appliances, and a modern design. A brand-new washer and dryer add to the convenience, making this property move-in ready.
Residents enjoy the benefits of a secure, well-maintained community with a beautiful pool, clubhouse, fitness center, tennis courts, fishing dock, and walking/biking trails surrounded by lush landscaping.
Located just 15 minutes from Disney and Universal, 20 minutes from Orlando International Airport, and close to major highways, hospitals, dining, and shopping at The Loop, this home offers both convenience and a tranquil lifestyle.
Assumable FHA loan at 3.375% for the remaining loan balance $165,194.
Don’t miss out—schedule your showing today!
Location
State FL
County Osceola
Community Sterling Park At Stonefield
Zoning KRPU
Rooms
Other Rooms Bonus Room
Interior
Interior Features Ceiling Fans(s), Eat-in Kitchen, High Ceilings, Primary Bedroom Main Floor, Thermostat, Walk-In Closet(s)
Heating Central
Cooling Central Air
Flooring Laminate, Tile, Vinyl
Fireplace false
Appliance Dishwasher, Dryer, Microwave, Range, Refrigerator, Washer
Laundry Laundry Room
Exterior
Exterior Feature Sidewalk, Tennis Court(s)
Parking Features Driveway, Garage Door Opener
Garage Spaces 1.0
Pool Other
Community Features Clubhouse, Community Mailbox, Fitness Center, Gated Community - No Guard, Pool, Sidewalks, Tennis Courts
Utilities Available BB/HS Internet Available, Cable Available, Electricity Connected, Public, Solar, Water Connected
Roof Type Shingle
Attached Garage true
Garage true
Private Pool No
Building
Entry Level Two
Foundation Slab
Lot Size Range 0 to less than 1/4
Sewer Public Sewer
Water Public
Structure Type Block,Stucco
New Construction false
Schools
Elementary Schools Central Avenue Elem
Middle Schools Kissimmee Middle
High Schools Osceola High School
Others
Pets Allowed Cats OK, Dogs OK
HOA Fee Include Pool,Maintenance Grounds,Private Road,Recreational Facilities
Senior Community No
Ownership Fee Simple
Monthly Total Fees $303
Acceptable Financing Cash, Conventional, FHA, VA Loan
Membership Fee Required Required
Listing Terms Cash, Conventional, FHA, VA Loan
Special Listing Condition None

Find out why customers are choosing LPT Realty to meet their real estate needs







