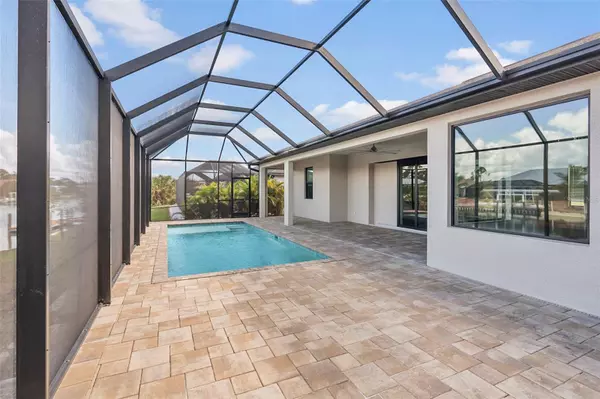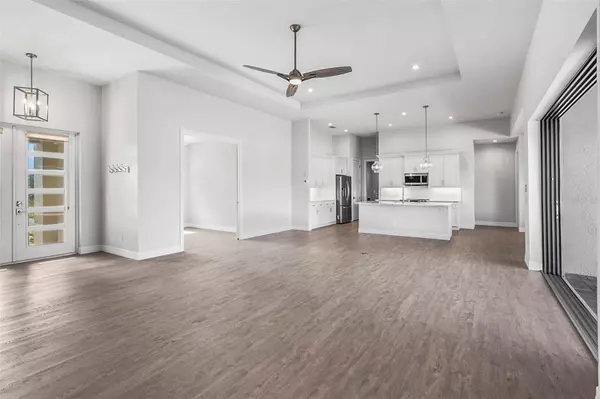
3 Beds
2 Baths
2,149 SqFt
3 Beds
2 Baths
2,149 SqFt
Key Details
Property Type Single Family Home
Sub Type Single Family Residence
Listing Status Active
Purchase Type For Sale
Square Footage 2,149 sqft
Price per Sqft $388
Subdivision Port Charlotte Sec 082
MLS Listing ID TB8323121
Bedrooms 3
Full Baths 2
HOA Fees $120/ann
HOA Y/N Yes
Originating Board Stellar MLS
Year Built 2021
Annual Tax Amount $7,154
Lot Size 10,018 Sqft
Acres 0.23
Property Description
Step inside to be greeted by soaring high ceilings and an open, airy layout that radiates a sense of space and sophistication. The heart of the home is the chef’s kitchen, complete with premium finishes, sleek appliances, and plenty of room for culinary creativity. Adjacent to the kitchen is a bonus/flex room, offering endless possibilities for customization—whether it’s a home office, studio, or additional lounge space.
Hurricane-impact windows, a generator hookup, and modern construction provide peace of mind, ensuring your home is ready. With its spacious layout and thoughtful design, this home is as practical as it is beautiful.
Outside, enjoy direct access to the water—a gateway to endless adventures. With no detail overlooked, this home offers the perfect balance of luxury, security, and a great location, and only just 14 min to Boca Grande (8.1miles). Don't miss the opportunity to make this waterfront gem your own! Call today to schedule your private showing and start living the lifestyle you’ve been dreaming of.
Location
State FL
County Charlotte
Community Port Charlotte Sec 082
Zoning RSF3.5
Interior
Interior Features Ceiling Fans(s), High Ceilings, Kitchen/Family Room Combo, Primary Bedroom Main Floor, Solid Surface Counters, Split Bedroom, Tray Ceiling(s)
Heating Central, Electric, Heat Pump
Cooling Central Air
Flooring Laminate
Fireplace false
Appliance Convection Oven, Dishwasher, Microwave, Refrigerator
Laundry Inside, Laundry Room
Exterior
Exterior Feature Irrigation System, Rain Gutters, Sliding Doors
Garage Spaces 3.0
Pool Heated, In Ground, Lighting, Salt Water, Screen Enclosure
Community Features Clubhouse, Deed Restrictions, Park
Utilities Available Cable Connected, Electricity Connected, Public, Sewer Connected, Sprinkler Recycled
Waterfront Description Canal - Brackish
View Y/N Yes
Water Access Yes
Water Access Desc Canal - Brackish
View Water
Roof Type Shingle
Attached Garage true
Garage true
Private Pool Yes
Building
Entry Level One
Foundation Slab
Lot Size Range 0 to less than 1/4
Sewer Public Sewer
Water Public
Structure Type Block,Stucco
New Construction false
Others
Pets Allowed Yes
HOA Fee Include Common Area Taxes
Senior Community No
Ownership Fee Simple
Monthly Total Fees $10
Acceptable Financing Cash, Conventional, FHA, VA Loan
Membership Fee Required Optional
Listing Terms Cash, Conventional, FHA, VA Loan
Special Listing Condition None


Find out why customers are choosing LPT Realty to meet their real estate needs







