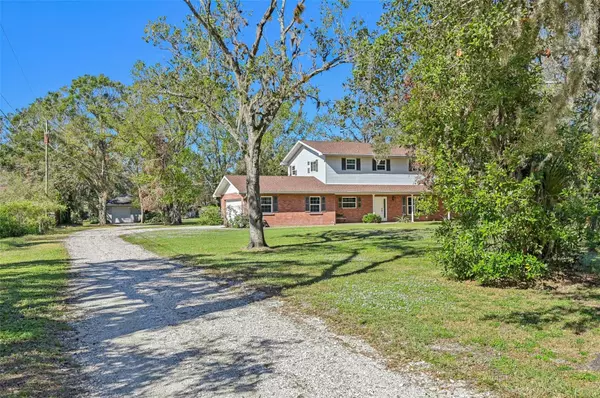4 Beds
3 Baths
2,384 SqFt
4 Beds
3 Baths
2,384 SqFt
Key Details
Property Type Single Family Home
Sub Type Single Family Residence
Listing Status Pending
Purchase Type For Sale
Square Footage 2,384 sqft
Price per Sqft $326
Subdivision Braden Oaks
MLS Listing ID A4629580
Bedrooms 4
Full Baths 3
HOA Y/N No
Originating Board Stellar MLS
Year Built 1979
Annual Tax Amount $2,347
Lot Size 2.500 Acres
Acres 2.5
Property Description
Location
State FL
County Manatee
Community Braden Oaks
Zoning A1
Direction E
Interior
Interior Features Ceiling Fans(s), Kitchen/Family Room Combo, Living Room/Dining Room Combo, PrimaryBedroom Upstairs, Solid Surface Counters, Solid Wood Cabinets
Heating Central
Cooling Central Air
Flooring Carpet, Ceramic Tile, Luxury Vinyl
Fireplaces Type Family Room, Wood Burning
Furnishings Turnkey
Fireplace true
Appliance Dishwasher, Disposal, Microwave, Range, Range Hood, Refrigerator, Tankless Water Heater
Laundry Electric Dryer Hookup, Inside, Washer Hookup
Exterior
Exterior Feature Balcony, Irrigation System
Garage Spaces 2.0
Utilities Available BB/HS Internet Available, Cable Connected, Electricity Connected, Public, Sprinkler Well
Roof Type Shingle
Attached Garage true
Garage true
Private Pool No
Building
Story 2
Entry Level Two
Foundation Slab
Lot Size Range 2 to less than 5
Sewer Septic Tank
Water Public
Structure Type Brick,Metal Siding
New Construction false
Schools
Elementary Schools William H. Bashaw Elementary
Middle Schools Carlos E. Haile Middle
High Schools Braden River High
Others
Pets Allowed Cats OK, Dogs OK
Senior Community No
Ownership Fee Simple
Acceptable Financing Cash, Conventional, FHA, VA Loan
Listing Terms Cash, Conventional, FHA, VA Loan
Special Listing Condition None

Find out why customers are choosing LPT Realty to meet their real estate needs







