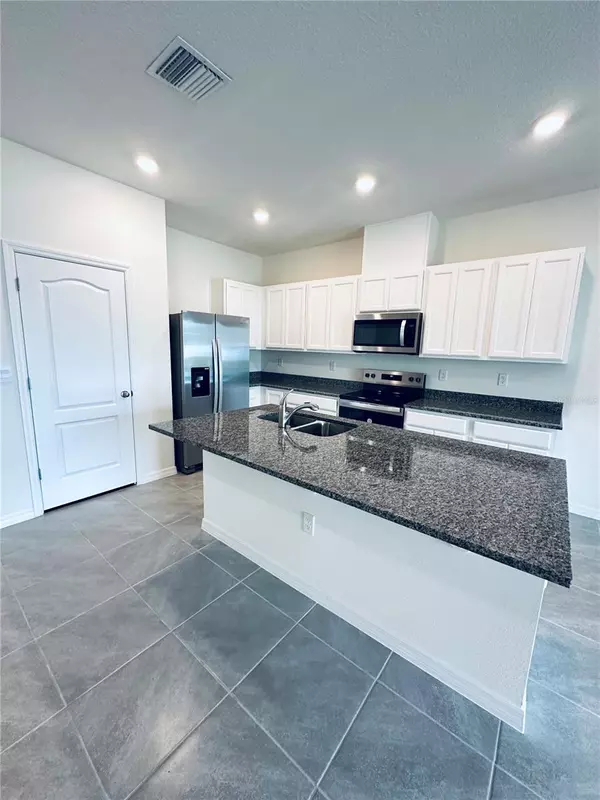3 Beds
3 Baths
1,673 SqFt
3 Beds
3 Baths
1,673 SqFt
Key Details
Property Type Townhouse
Sub Type Townhouse
Listing Status Active
Purchase Type For Rent
Square Footage 1,673 sqft
Subdivision Brentwood Townhomes
MLS Listing ID S5115802
Bedrooms 3
Full Baths 2
Half Baths 1
HOA Y/N No
Originating Board Stellar MLS
Year Built 2024
Lot Size 1,742 Sqft
Acres 0.04
Property Description
Location
State FL
County Polk
Community Brentwood Townhomes
Interior
Interior Features Open Floorplan, PrimaryBedroom Upstairs, Thermostat, Walk-In Closet(s)
Heating Central, Electric
Cooling Central Air
Flooring Carpet, Ceramic Tile
Furnishings Unfurnished
Fireplace false
Appliance Dishwasher, Disposal, Range
Laundry Laundry Closet
Exterior
Exterior Feature Lighting, Sidewalk, Sliding Doors
Garage Spaces 1.0
Community Features Pool, Sidewalks
Utilities Available Cable Available, Electricity Available
Amenities Available Pool
Attached Garage true
Garage true
Private Pool No
Building
Lot Description Sidewalk, Paved
Entry Level Two
Builder Name D.R. Horton
Sewer Public Sewer
Water Public
New Construction true
Schools
Elementary Schools Loughman Oaks Elem
Middle Schools Citrus Ridge
High Schools Ridge Community Senior High
Others
Pets Allowed Yes
Senior Community No
Membership Fee Required None

Find out why customers are choosing LPT Realty to meet their real estate needs







