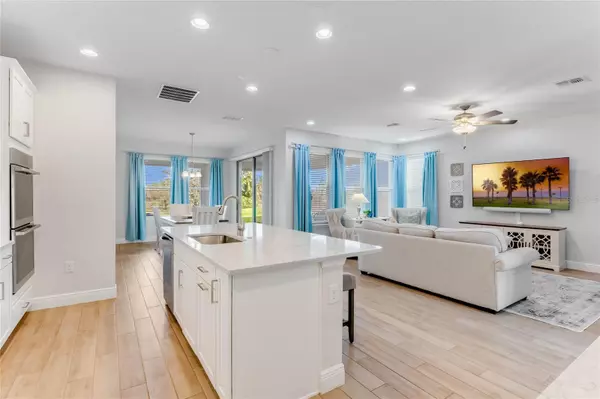5 Beds
4 Baths
3,910 SqFt
5 Beds
4 Baths
3,910 SqFt
Key Details
Property Type Single Family Home
Sub Type Single Family Residence
Listing Status Active
Purchase Type For Sale
Square Footage 3,910 sqft
Price per Sqft $281
Subdivision Waterleigh
MLS Listing ID O6258009
Bedrooms 5
Full Baths 3
Half Baths 1
HOA Fees $250/mo
HOA Y/N Yes
Originating Board Stellar MLS
Year Built 2021
Annual Tax Amount $10,950
Lot Size 7,405 Sqft
Acres 0.17
Property Description
From the moment you arrive, the immaculate landscaping and spacious 3-car garage set the stage for what lies within. Step onto the inviting front porch, and you'll immediately feel at home. Inside, the gourmet kitchen takes center stage, showcasing gleaming white quartz countertops, custom 42-inch cabinets, and top-of-the-line stainless steel appliances. The oversized island is ready for anything—from morning coffee to lively dinner parties.
Natural light floods the open living and dining spaces, where panoramic lake views create a serene backdrop for daily life. Retreat to the main-floor primary suite, a private haven with tranquil lake vistas, a spa-like ensuite, and a walk-in closet. Upstairs, a sprawling loft provides a perfect gathering space, while generously sized bedrooms ensure comfort for everyone.
But the magic doesn't stop indoors. Imagine unwinding on your covered patio as the sun sets, Disney's iconic fireworks lighting up the sky above the lake. Beyond your doorstep, Waterleigh's resort-style amenities await—scenic walking trails, sparkling pools, state-of-the-art fitness centers, and even a community garden.
With its unbeatable combination of elegance, comfort, and convenience, this home offers more than just a place to live—it's a lifestyle. Schedule your private tour today and start your next chapter in this extraordinary home!
Location
State FL
County Orange
Community Waterleigh
Zoning P-D
Interior
Interior Features Ceiling Fans(s), Open Floorplan, Primary Bedroom Main Floor, Walk-In Closet(s)
Heating Central
Cooling Central Air
Flooring Carpet, Tile
Fireplace false
Appliance Dishwasher, Disposal, Dryer, Microwave, Range, Range Hood, Refrigerator, Washer
Laundry Electric Dryer Hookup, Laundry Room, Washer Hookup
Exterior
Exterior Feature Lighting, Sidewalk, Sliding Doors, Sprinkler Metered
Parking Features Driveway, Garage Door Opener
Garage Spaces 3.0
Community Features Clubhouse, Dog Park, Fitness Center, Golf Carts OK, Park, Playground, Pool
Utilities Available Cable Available, Electricity Available, Public, Street Lights, Water Available, Water Connected
Amenities Available Basketball Court, Clubhouse, Fitness Center, Playground, Pool
Waterfront Description Lake
View Y/N Yes
View Water
Roof Type Shingle
Porch Covered, Front Porch, Patio, Rear Porch
Attached Garage true
Garage true
Private Pool No
Building
Lot Description Sidewalk, Paved
Story 2
Entry Level Two
Foundation Slab
Lot Size Range 0 to less than 1/4
Builder Name D.R. Horton
Sewer Public Sewer
Water Public
Architectural Style Traditional
Structure Type Block,Concrete,Stucco
New Construction false
Schools
Elementary Schools Water Spring Elementary
Middle Schools Water Spring Middle
High Schools Horizon High School
Others
Pets Allowed Cats OK, Dogs OK
HOA Fee Include Pool,Maintenance Structure
Senior Community No
Ownership Fee Simple
Monthly Total Fees $250
Acceptable Financing Cash, Conventional, FHA, VA Loan
Membership Fee Required Required
Listing Terms Cash, Conventional, FHA, VA Loan
Num of Pet 3
Special Listing Condition None

Find out why customers are choosing LPT Realty to meet their real estate needs







