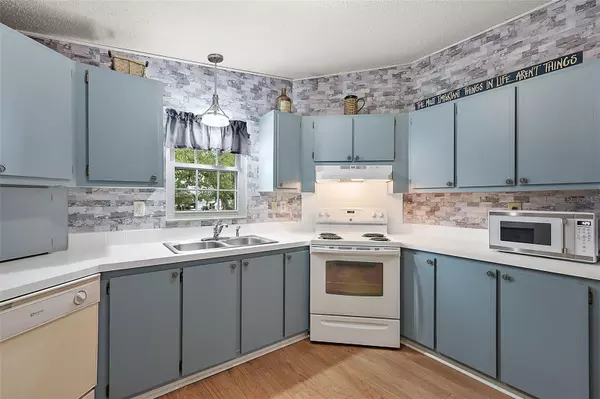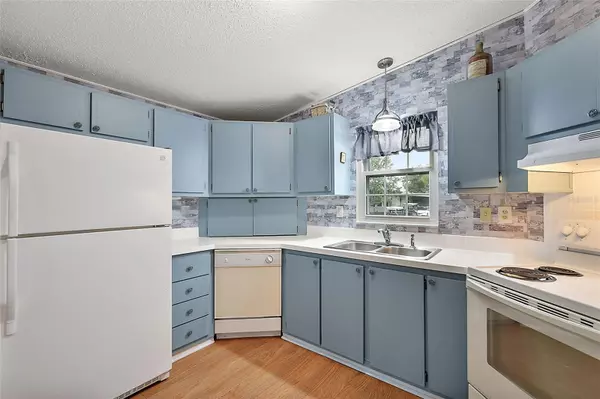
2 Beds
2 Baths
1,040 SqFt
2 Beds
2 Baths
1,040 SqFt
Key Details
Property Type Manufactured Home
Sub Type Manufactured Home - Post 1977
Listing Status Active
Purchase Type For Sale
Square Footage 1,040 sqft
Price per Sqft $187
Subdivision The Villages
MLS Listing ID G5089657
Bedrooms 2
Full Baths 2
HOA Y/N No
Originating Board Stellar MLS
Year Built 1987
Annual Tax Amount $1,927
Lot Size 5,227 Sqft
Acres 0.12
Lot Dimensions 60x90
Property Description
Location
State FL
County Lake
Community The Villages
Zoning MX-8
Interior
Interior Features Ceiling Fans(s), Eat-in Kitchen, Primary Bedroom Main Floor, Thermostat, Vaulted Ceiling(s)
Heating Central
Cooling Central Air
Flooring Carpet, Laminate
Fireplace false
Appliance Dishwasher, Dryer, Range, Refrigerator, Washer
Laundry Laundry Room, Outside
Exterior
Exterior Feature Lighting, Rain Gutters, Sidewalk, Storage
Parking Features Driveway, Garage Faces Side, Golf Cart Garage
Community Features Community Mailbox, Deed Restrictions, Dog Park, Golf Carts OK, Golf, Park, Playground, Pool, Special Community Restrictions
Utilities Available Electricity Connected
Amenities Available Fence Restrictions, Golf Course, Pickleball Court(s), Playground, Pool, Recreation Facilities, Shuffleboard Court, Tennis Court(s), Trail(s), Vehicle Restrictions
View Trees/Woods
Roof Type Metal,Shingle
Garage false
Private Pool No
Building
Lot Description Near Golf Course, Paved
Story 1
Entry Level One
Foundation Crawlspace
Lot Size Range 0 to less than 1/4
Sewer Public Sewer
Water Public
Structure Type Vinyl Siding
New Construction false
Others
Pets Allowed Breed Restrictions
HOA Fee Include Pool,Recreational Facilities
Senior Community Yes
Ownership Fee Simple
Monthly Total Fees $195
Acceptable Financing Cash, Conventional, FHA, VA Loan
Listing Terms Cash, Conventional, FHA, VA Loan
Special Listing Condition None


Find out why customers are choosing LPT Realty to meet their real estate needs







