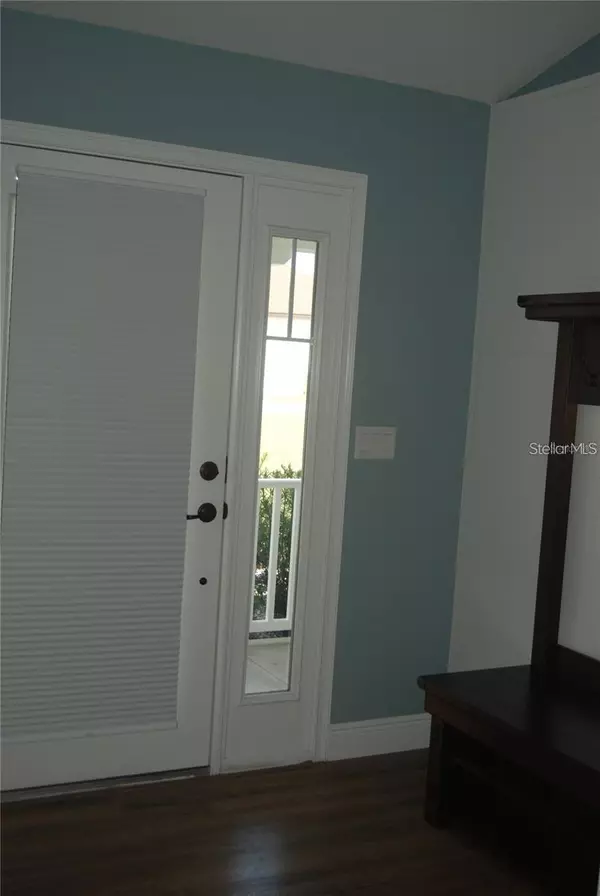
3 Beds
2 Baths
2,184 SqFt
3 Beds
2 Baths
2,184 SqFt
Key Details
Property Type Single Family Home
Sub Type Single Family Residence
Listing Status Active
Purchase Type For Rent
Square Footage 2,184 sqft
Subdivision Deer Path Estate
MLS Listing ID OM689812
Bedrooms 3
Full Baths 2
HOA Y/N No
Originating Board Stellar MLS
Year Built 2017
Lot Size 0.740 Acres
Acres 0.74
Lot Dimensions 171x189
Property Description
Location
State FL
County Marion
Community Deer Path Estate
Interior
Interior Features Split Bedroom, Tray Ceiling(s), Walk-In Closet(s), Window Treatments
Heating Natural Gas
Cooling Central Air
Flooring Tile, Vinyl
Furnishings Unfurnished
Fireplace false
Appliance Dishwasher, Microwave, Range, Refrigerator
Laundry Other
Exterior
Garage Spaces 2.0
Fence Fenced
Porch Covered
Attached Garage true
Garage true
Private Pool No
Building
Lot Description In County
Story 1
Entry Level One
Sewer Public Sewer
Water Public
New Construction false
Schools
Elementary Schools Ward-Highlands Elem. School
Middle Schools Fort King Middle School
High Schools Forest High School
Others
Pets Allowed Yes
Senior Community No
Membership Fee Required None


Find out why customers are choosing LPT Realty to meet their real estate needs







