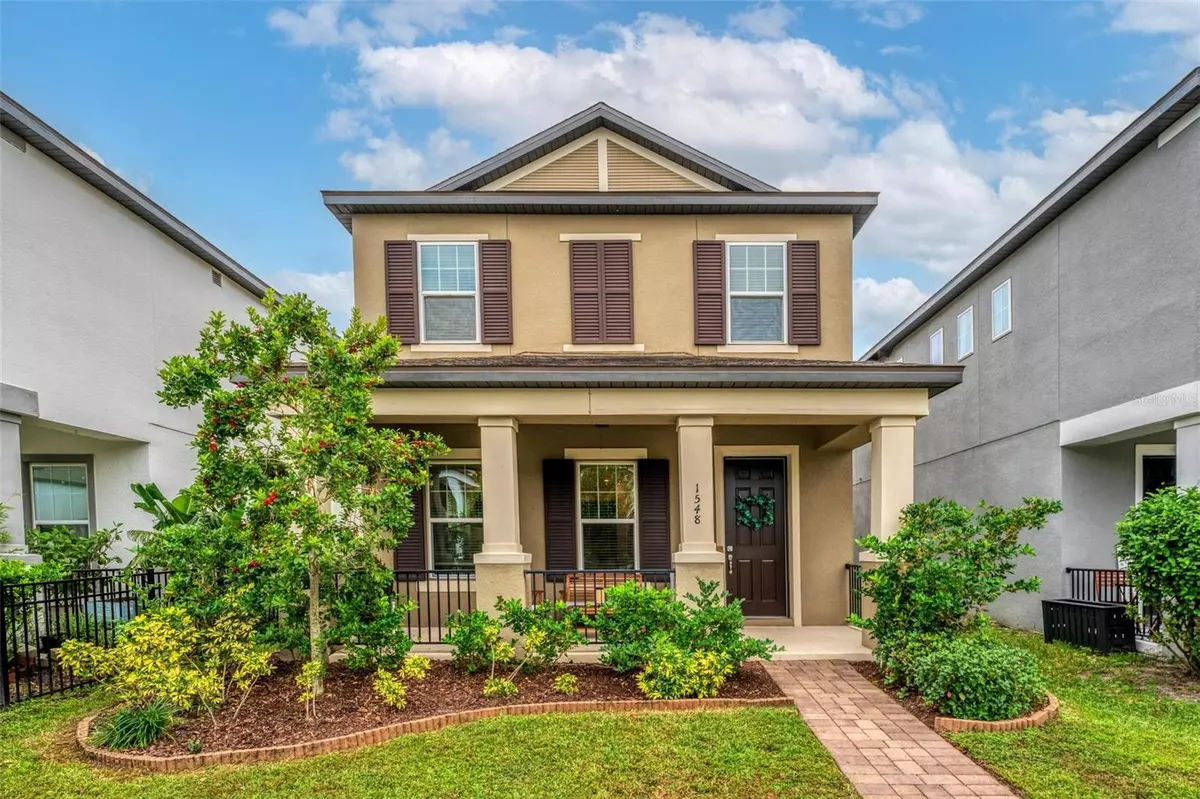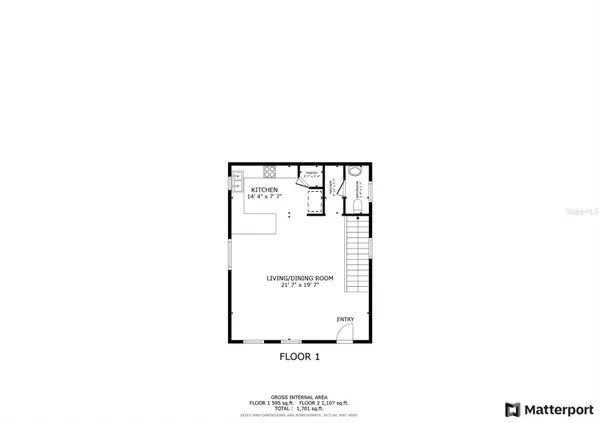3 Beds
3 Baths
1,758 SqFt
3 Beds
3 Baths
1,758 SqFt
Key Details
Property Type Single Family Home
Sub Type Single Family Residence
Listing Status Active
Purchase Type For Sale
Square Footage 1,758 sqft
Price per Sqft $248
Subdivision Arbors/Mdw Woods
MLS Listing ID A4629378
Bedrooms 3
Full Baths 2
Half Baths 1
HOA Fees $94/mo
HOA Y/N Yes
Originating Board Stellar MLS
Year Built 2019
Annual Tax Amount $5,330
Lot Size 4,356 Sqft
Acres 0.1
Property Description
This home welcomes you with a charming front porch, beautiful landscaping and desirable curb appeal. Inside is an open-concept great room filled with natural light and effortless flow between the kitchen, dining, and living areas - perfect for hosting gatherings or relaxing with loved ones. The kitchen showcases sleek espresso 42” cabinets, granite countertops, stainless steel appliances, a walk in pantry, and functional peninsula layout/ breakfast bar. The downstairs powder-room bathroom and convenient two-car garage complete the main level.
Upstairs, a flexible loft space awaits, ideal as a home office, creative studio, or secondary living area. Surrounding the loft, you'll find a generously sized master suite with a tray ceiling, a large walk-in closet, and an en-suite bathroom featuring a dual-sink vanity, garden tub, oversized shower, and private water closet. Two additional bedrooms, a shared full bathroom with a shower/tub combo, and a laundry room round out the second floor.
Outside, a long driveway offers ample off-street parking. The well-designed community enhances your lifestyle with a refreshing pool and a playground, perfect for families and social gatherings.
With its modern yet timeless vibe and prime location, this home offers a unique mix of comfort, character, and modern convenience in a fresh, vibrant community!
Location
State FL
County Orange
Community Arbors/Mdw Woods
Zoning P-D
Interior
Interior Features Ceiling Fans(s), Eat-in Kitchen, High Ceilings, Kitchen/Family Room Combo, Living Room/Dining Room Combo, Open Floorplan, PrimaryBedroom Upstairs, Smart Home, Solid Wood Cabinets, Stone Counters, Walk-In Closet(s)
Heating Central, Electric
Cooling Central Air
Flooring Carpet, Ceramic Tile
Furnishings Unfurnished
Fireplace false
Appliance Convection Oven, Dishwasher, Disposal, Electric Water Heater, Microwave, Range
Laundry Electric Dryer Hookup, Inside, Laundry Room
Exterior
Exterior Feature Irrigation System, Lighting, Sidewalk
Garage Spaces 2.0
Community Features Park, Pool, Sidewalks
Utilities Available BB/HS Internet Available, Cable Available, Electricity Connected, Fiber Optics, Solar, Sprinkler Meter, Street Lights, Water Connected
Roof Type Shingle
Attached Garage true
Garage true
Private Pool No
Building
Lot Description Sidewalk, Paved
Story 2
Entry Level Two
Foundation Slab
Lot Size Range 0 to less than 1/4
Sewer Public Sewer
Water Public
Structure Type Block,Stucco
New Construction false
Schools
Elementary Schools Wyndham Lakes Elementary
Middle Schools Meadow Wood Middle
High Schools Cypress Creek High
Others
Pets Allowed Yes
Senior Community No
Ownership Fee Simple
Monthly Total Fees $94
Acceptable Financing Cash, Conventional, FHA, VA Loan
Membership Fee Required Required
Listing Terms Cash, Conventional, FHA, VA Loan
Special Listing Condition None

Find out why customers are choosing LPT Realty to meet their real estate needs







