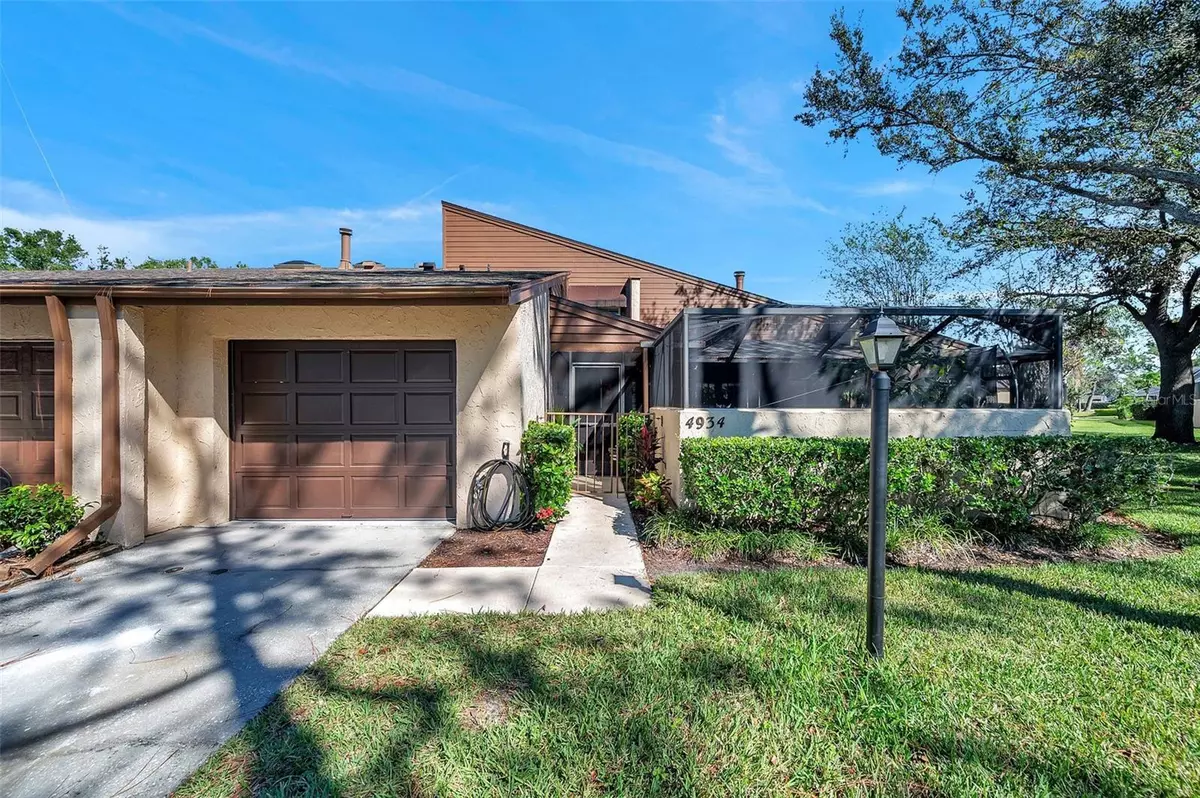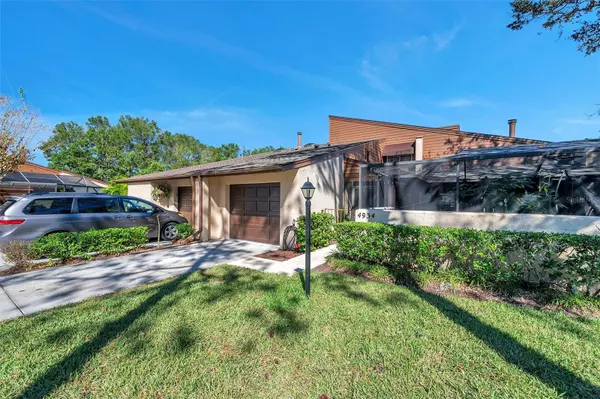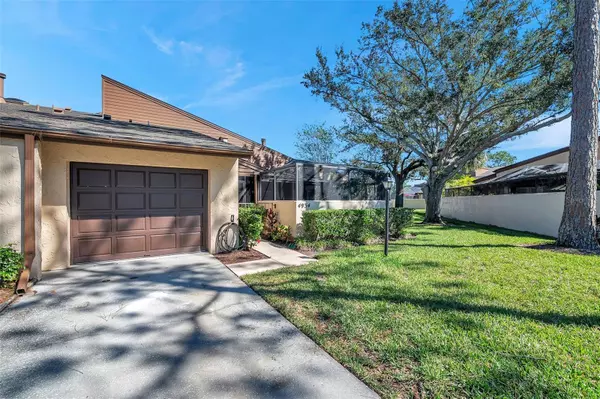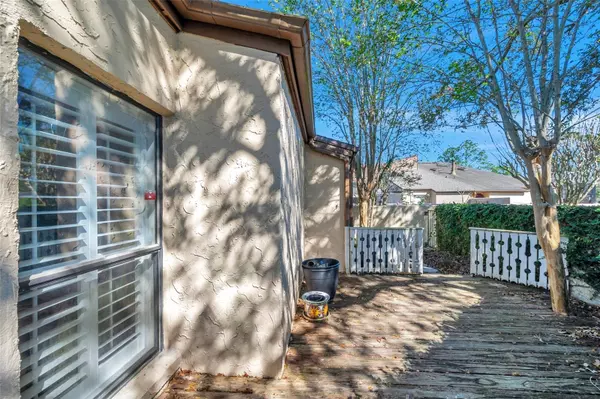
3 Beds
2 Baths
1,735 SqFt
3 Beds
2 Baths
1,735 SqFt
Key Details
Property Type Townhouse
Sub Type Townhouse
Listing Status Active
Purchase Type For Rent
Square Footage 1,735 sqft
Subdivision Heatherwood Villg Un 1 Ph 1
MLS Listing ID TB8322643
Bedrooms 3
Full Baths 2
HOA Y/N No
Originating Board Stellar MLS
Year Built 1991
Lot Size 3,484 Sqft
Acres 0.08
Property Description
Schedule a tour today!
Location
State FL
County Hillsborough
Community Heatherwood Villg Un 1 Ph 1
Direction S
Rooms
Other Rooms Attic
Interior
Interior Features Ceiling Fans(s), Eat-in Kitchen, High Ceilings, Open Floorplan, PrimaryBedroom Upstairs, Walk-In Closet(s), Window Treatments
Heating Electric
Cooling Central Air
Flooring Carpet, Ceramic Tile, Laminate
Fireplaces Type Family Room, Wood Burning
Furnishings Unfurnished
Fireplace true
Appliance Dishwasher, Disposal, Dryer, Electric Water Heater, Ice Maker, Microwave, Range, Refrigerator, Washer
Laundry In Garage
Exterior
Exterior Feature French Doors, Irrigation System
Parking Features Assigned, Driveway, Guest
Garage Spaces 1.0
Community Features Pool
Utilities Available Cable Connected, Electricity Connected, Water Connected
Amenities Available Gated, Pool
View Y/N Yes
View Water
Porch Patio, Screened
Attached Garage true
Garage true
Private Pool No
Building
Lot Description Landscaped
Entry Level Two
Sewer Public Sewer
Water Public
New Construction false
Schools
Elementary Schools Claywell-Hb
Middle Schools Hill-Hb
High Schools Gaither-Hb
Others
Pets Allowed Cats OK, Dogs OK, Number Limit, Pet Deposit, Size Limit
Senior Community No
Pet Size Small (16-35 Lbs.)
Membership Fee Required None
Num of Pet 1


Find out why customers are choosing LPT Realty to meet their real estate needs







