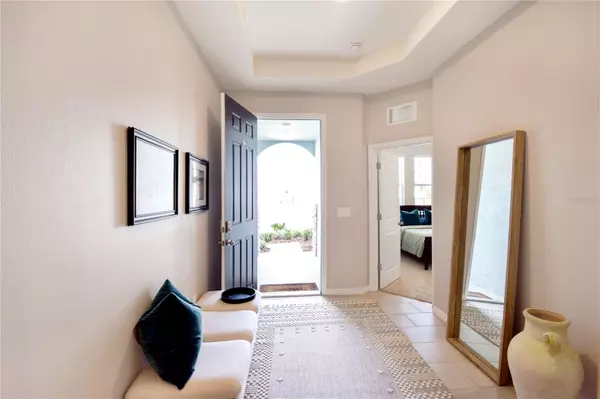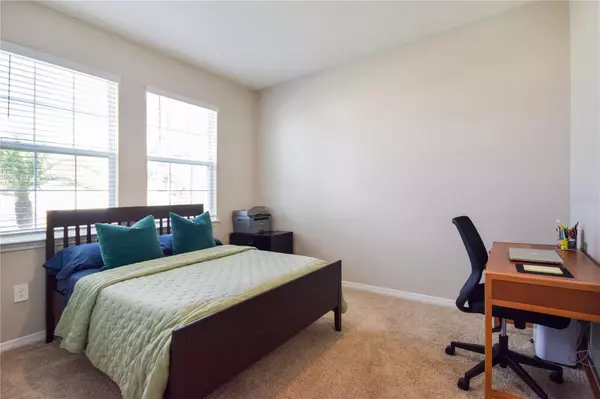4 Beds
4 Baths
2,820 SqFt
4 Beds
4 Baths
2,820 SqFt
Key Details
Property Type Single Family Home
Sub Type Single Family Residence
Listing Status Active
Purchase Type For Sale
Square Footage 2,820 sqft
Price per Sqft $219
Subdivision Solera At Lakewood Ranch
MLS Listing ID A4629507
Bedrooms 4
Full Baths 3
Half Baths 1
HOA Fees $261/mo
HOA Y/N Yes
Originating Board Stellar MLS
Year Built 2021
Annual Tax Amount $9,251
Lot Size 7,405 Sqft
Acres 0.17
Property Description
The heart of this home is the open-concept kitchen, complete with sleek stainless steel appliances, a generous island perfect for meal prep or casual dining, ample cabinetry for storage, and a walk-in pantry to keep everything organized. The kitchen seamlessly flows into the great room and dining area, creating a spacious environment ideal for entertaining friends and family or enjoying quiet evenings at home.
One of the unique highlights of this home is the in-law suite, a private sanctuary with its own entrance, bedroom, living area, and full bathroom. This space is perfect for multi-generational living, hosting guests, or setting up a comfortable home office that offers privacy and flexibility. The primary suite provides a serene retreat with a large walk-in closet and an ensuite bathroom featuring dual vanities and a luxurious walk-in shower. Two additional bedrooms are thoughtfully positioned, sharing a well-appointed bathroom. For added convenience, there’s a half-bath available for guests.
This home also features a whole-home water filtration system, including two reverse osmosis systems, ensuring clean and high-quality water throughout. Security and peace of mind are enhanced with a comprehensive home camera system, including a 360-degree exterior camera, stationary cameras outside and inside, all recorded on a DVR for full coverage.
Positioned just 11 lots away from the community pool and park, the home offers quick and easy access to Solera’s exceptional amenities. The neighborhood is designed with families in mind, offering a resort-style pool, playground, and lush green spaces. Living in Solera also means being close to Lakewood Ranch’s top-rated schools, a variety of dining and shopping options, and recreational activities that make this community truly special.
Location
State FL
County Manatee
Community Solera At Lakewood Ranch
Zoning PD-R
Rooms
Other Rooms Interior In-Law Suite w/Private Entry
Interior
Interior Features Ceiling Fans(s), Eat-in Kitchen, Kitchen/Family Room Combo, Living Room/Dining Room Combo, Open Floorplan, Solid Surface Counters, Stone Counters, Thermostat, Window Treatments
Heating Central, Electric
Cooling Central Air
Flooring Carpet, Ceramic Tile
Fireplace false
Appliance Dishwasher, Disposal, Microwave, Range, Refrigerator
Laundry Inside, Laundry Room
Exterior
Exterior Feature Irrigation System, Sidewalk, Sliding Doors, Sprinkler Metered
Garage Spaces 3.0
Community Features Deed Restrictions, Playground, Pool, Sidewalks
Utilities Available BB/HS Internet Available, Public, Sewer Connected, Underground Utilities
Amenities Available Clubhouse, Playground, Pool
View Park/Greenbelt
Roof Type Shingle
Attached Garage true
Garage true
Private Pool No
Building
Lot Description Greenbelt, In County, Landscaped, Sidewalk, Paved
Story 1
Entry Level One
Foundation Slab
Lot Size Range 0 to less than 1/4
Builder Name D.R.Horton
Sewer Public Sewer
Water Public
Structure Type Block,Stucco
New Construction false
Schools
Elementary Schools Gullett Elementary
Middle Schools Dr Mona Jain Middle
High Schools Lakewood Ranch High
Others
Pets Allowed Cats OK, Dogs OK
HOA Fee Include Pool,Escrow Reserves Fund,Maintenance Grounds
Senior Community No
Ownership Fee Simple
Monthly Total Fees $261
Acceptable Financing Cash, Conventional, FHA, VA Loan
Membership Fee Required Required
Listing Terms Cash, Conventional, FHA, VA Loan
Num of Pet 2
Special Listing Condition None

Find out why customers are choosing LPT Realty to meet their real estate needs







