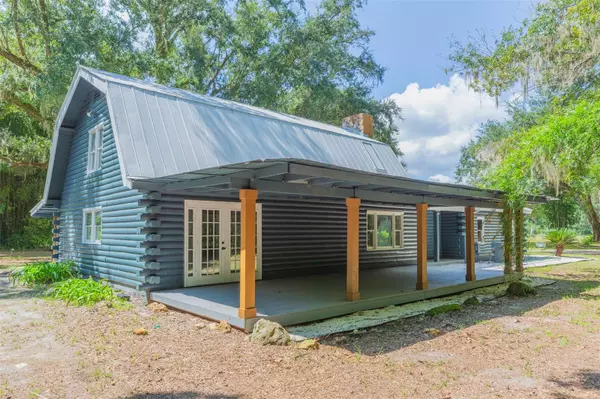3 Beds
3 Baths
3,014 SqFt
3 Beds
3 Baths
3,014 SqFt
Key Details
Property Type Single Family Home
Sub Type Single Family Residence
Listing Status Active
Purchase Type For Sale
Square Footage 3,014 sqft
Price per Sqft $212
Subdivision Na
MLS Listing ID TB8321187
Bedrooms 3
Full Baths 2
Half Baths 1
HOA Y/N No
Originating Board Stellar MLS
Year Built 1986
Annual Tax Amount $2,483
Lot Size 10.600 Acres
Acres 10.6
Property Description
Location
State FL
County Sumter
Community Na
Zoning RR5C
Interior
Interior Features Ceiling Fans(s), Primary Bedroom Main Floor, Skylight(s)
Heating Central
Cooling Central Air
Flooring Ceramic Tile, Luxury Vinyl
Fireplaces Type Stone, Wood Burning
Furnishings Unfurnished
Fireplace true
Appliance Built-In Oven, Cooktop, Dishwasher, Electric Water Heater, Microwave, Refrigerator
Laundry Inside, Washer Hookup
Exterior
Exterior Feature French Doors, Sliding Doors
Garage Spaces 2.0
Utilities Available Electricity Connected, Propane
Roof Type Metal
Attached Garage false
Garage true
Private Pool No
Building
Entry Level Two
Foundation Slab
Lot Size Range 10 to less than 20
Sewer Septic Tank
Water Well
Structure Type Log
New Construction false
Others
Senior Community No
Ownership Fee Simple
Acceptable Financing Cash, Conventional
Listing Terms Cash, Conventional
Special Listing Condition None

Find out why customers are choosing LPT Realty to meet their real estate needs







