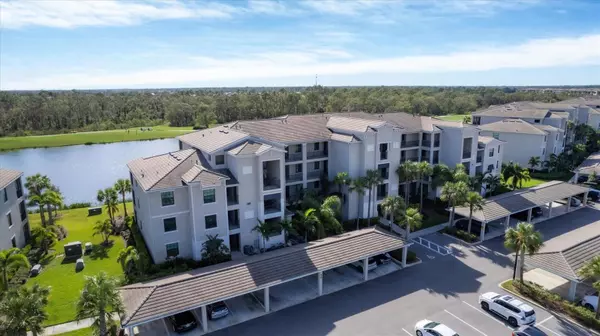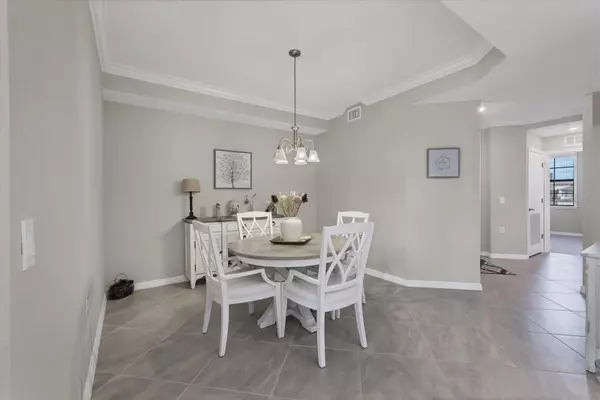3 Beds
2 Baths
1,286 SqFt
3 Beds
2 Baths
1,286 SqFt
Key Details
Property Type Condo
Sub Type Condominium
Listing Status Active
Purchase Type For Sale
Square Footage 1,286 sqft
Price per Sqft $310
Subdivision Terrace V At Lakewood National Ph I
MLS Listing ID A4628390
Bedrooms 3
Full Baths 2
Condo Fees $1,435
HOA Y/N No
Originating Board Stellar MLS
Year Built 2020
Annual Tax Amount $3,304
Property Description
Location
State FL
County Manatee
Community Terrace V At Lakewood National Ph I
Zoning RES
Interior
Interior Features Ceiling Fans(s), Crown Molding, Kitchen/Family Room Combo, Open Floorplan, Primary Bedroom Main Floor, Solid Surface Counters, Walk-In Closet(s), Window Treatments
Heating Central, Electric
Cooling Central Air
Flooring Carpet, Tile
Fireplace false
Appliance Dishwasher, Dryer, Microwave, Range, Refrigerator, Washer
Laundry Laundry Room
Exterior
Exterior Feature Balcony, Irrigation System, Lighting, Sidewalk, Sliding Doors, Storage
Parking Features Covered, Ground Level, Guest, Open
Community Features Clubhouse, Community Mailbox, Deed Restrictions, Fitness Center, Gated Community - Guard, Golf Carts OK, Golf, Irrigation-Reclaimed Water, Pool, Restaurant, Sidewalks, Tennis Courts
Utilities Available Cable Connected, Electricity Connected, Sewer Connected, Street Lights, Underground Utilities, Water Connected
View Y/N Yes
View Golf Course, Water
Roof Type Tile
Porch Rear Porch, Screened
Garage false
Private Pool No
Building
Lot Description Landscaped, Near Golf Course, On Golf Course, Sidewalk, Paved
Story 4
Entry Level Three Or More
Foundation Other
Builder Name Lennar
Sewer Public Sewer
Water Public
Structure Type Stucco
New Construction false
Schools
Elementary Schools Gullett Elementary
Middle Schools Dr Mona Jain Middle
High Schools Lakewood Ranch High
Others
Pets Allowed Yes
HOA Fee Include Guard - 24 Hour,Cable TV,Common Area Taxes,Pool,Escrow Reserves Fund,Maintenance Structure,Maintenance Grounds,Private Road,Recreational Facilities,Security,Sewer,Trash,Water
Senior Community No
Pet Size Large (61-100 Lbs.)
Ownership Condominium
Monthly Total Fees $1, 084
Acceptable Financing Cash, Conventional, FHA, VA Loan
Membership Fee Required Required
Listing Terms Cash, Conventional, FHA, VA Loan
Num of Pet 2
Special Listing Condition None

Find out why customers are choosing LPT Realty to meet their real estate needs







