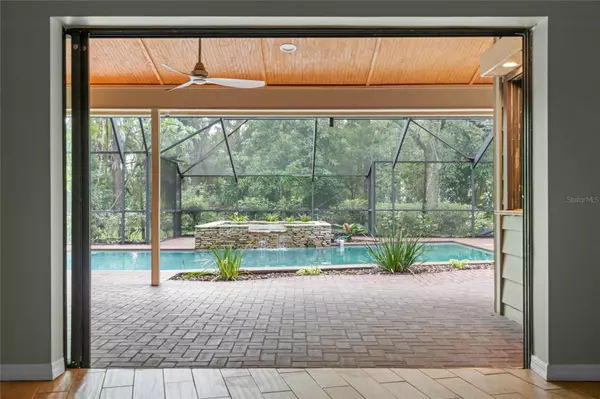4 Beds
3 Baths
2,916 SqFt
4 Beds
3 Baths
2,916 SqFt
Key Details
Property Type Single Family Home
Sub Type Single Family Residence
Listing Status Active
Purchase Type For Sale
Square Footage 2,916 sqft
Price per Sqft $215
Subdivision Trails Tr 23
MLS Listing ID P4932665
Bedrooms 4
Full Baths 2
Half Baths 1
HOA Fees $150/ann
HOA Y/N Yes
Originating Board Stellar MLS
Year Built 1986
Annual Tax Amount $6,632
Lot Size 3.100 Acres
Acres 3.1
Property Description
The formal living room features a vaulted ceiling and hidden pocket glass doors that open to reveal picturesque views of the pool, seamlessly blending indoor and outdoor living. The gourmet kitchen is a chef's dream, equipped with a professional-grade 6-burner range, ample cabinet storage, and a pantry with pull-out shelves. Granite countertops complement the stone tile backsplash, while a designer hammered copper sink and copper pendant lighting add warmth and character. Bronze-framed windows provide views of the patio, and additional hidden pocket doors in the breakfast nook open to serene pool views, making it an ideal spot to start your day.
The great room is inviting and spacious, with soaring ceilings, transom windows, and a cozy fireplace, perfect for relaxing. This desirable split-bedroom floor plan provides privacy for all occupants. The generously sized primary suite includes a custom walk-in closet organizer system and an oversized slider for direct access to the patio. The primary bathroom boasts a large vanity with dual sinks, a water closet, a walk-in shower, a luxurious soaking tub, and a garden window.
For added guest privacy, the fourth bedroom can be separated with pocket doors, creating a private guest suite complete with a half bath. Outdoors, this home truly shines with a heated pool, cascading waterfall and spa. The expansive patio offers two pass-through windows from the kitchen with bar shelves, ceiling fans, and ample space for entertaining. A fenced-in yard and a charming bridge over a creek lead to a barn, adding to the property's rustic charm.
Additional features include a laundry room with upgraded washer, dryer, and utility sink; a new saltwater pool system (2022); upgraded gas Rinnai tankless water heater (2022); architectural shingle roof (2022); an irrigation system; two updated HVAC systems (2022); two sun tunnel skylights; water filter and softener system (2022); pull-down attic stairs; solid surface flooring throughout; septic system cleaned in 2024; chimney swept with new cap (2022); freshly painted interior; a circular driveway; and an oversized 2-car garage.
This rare property offers over 3 acres of peaceful, park-like setting with the convenience of nearby shopping, dining, and attractions like Legoland. Don't miss this unique opportunity to own a luxury retreat with all the comforts of town living.
Location
State FL
County Polk
Community Trails Tr 23
Zoning XX
Rooms
Other Rooms Attic, Breakfast Room Separate, Formal Dining Room Separate, Formal Living Room Separate, Great Room, Inside Utility
Interior
Interior Features Ceiling Fans(s), Eat-in Kitchen, High Ceilings, Primary Bedroom Main Floor, Skylight(s), Solid Wood Cabinets, Split Bedroom, Stone Counters, Vaulted Ceiling(s), Walk-In Closet(s)
Heating Central
Cooling Central Air
Flooring Tile
Fireplaces Type Family Room, Wood Burning
Furnishings Unfurnished
Fireplace true
Appliance Dishwasher, Disposal, Dryer, Gas Water Heater, Range, Range Hood, Refrigerator, Tankless Water Heater, Washer, Water Filtration System
Laundry Gas Dryer Hookup, Inside, Laundry Room
Exterior
Exterior Feature Irrigation System, Lighting, Sliding Doors
Parking Features Circular Driveway, Driveway, Garage Door Opener, Garage Faces Side
Garage Spaces 2.0
Fence Chain Link
Pool Gunite, Heated, In Ground
Community Features Gated Community - No Guard
Utilities Available BB/HS Internet Available, Cable Available, Electricity Connected, Natural Gas Connected, Water Connected
Amenities Available Gated
View Trees/Woods
Roof Type Shingle
Porch Covered, Screened
Attached Garage true
Garage true
Private Pool Yes
Building
Lot Description Landscaped, Level, Near Public Transit, Oversized Lot, Paved
Story 1
Entry Level One
Foundation Slab
Lot Size Range 2 to less than 5
Sewer Septic Tank
Water Well
Structure Type Wood Frame
New Construction false
Schools
Elementary Schools Elbert Elem
Middle Schools Denison Middle
High Schools Winter Haven Senior
Others
Pets Allowed Yes
Senior Community No
Ownership Fee Simple
Monthly Total Fees $12
Acceptable Financing Cash, Conventional, FHA, VA Loan
Membership Fee Required Required
Listing Terms Cash, Conventional, FHA, VA Loan
Num of Pet 10+
Special Listing Condition None

Find out why customers are choosing LPT Realty to meet their real estate needs







