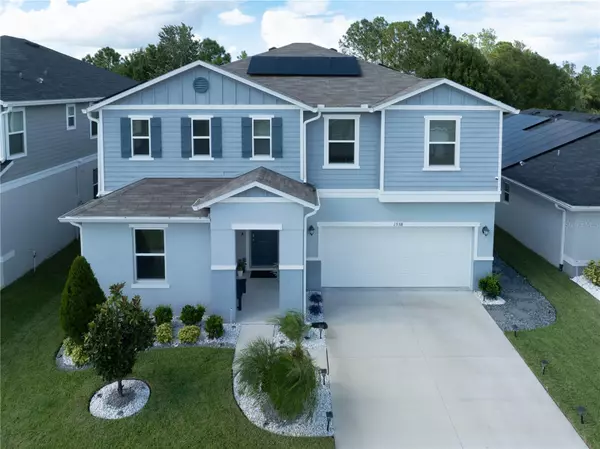
4 Beds
3 Baths
2,704 SqFt
4 Beds
3 Baths
2,704 SqFt
Key Details
Property Type Single Family Home
Sub Type Single Family Residence
Listing Status Active
Purchase Type For Sale
Square Footage 2,704 sqft
Price per Sqft $184
Subdivision Tivoli Reserve Ph 2
MLS Listing ID O6255237
Bedrooms 4
Full Baths 2
Half Baths 1
HOA Fees $110/mo
HOA Y/N Yes
Originating Board Stellar MLS
Year Built 2021
Annual Tax Amount $4,861
Lot Size 6,098 Sqft
Acres 0.14
Property Description
Location
State FL
County Polk
Community Tivoli Reserve Ph 2
Rooms
Other Rooms Bonus Room, Family Room
Interior
Interior Features Ceiling Fans(s), Eat-in Kitchen, High Ceilings, Kitchen/Family Room Combo, Living Room/Dining Room Combo, PrimaryBedroom Upstairs
Heating Central, Electric
Cooling Central Air
Flooring Tile
Fireplace false
Appliance Built-In Oven, Cooktop, Dishwasher, Disposal, Microwave, Range, Refrigerator
Laundry Laundry Room
Exterior
Exterior Feature Garden, Rain Gutters
Garage Spaces 2.0
Fence Fenced
Community Features Clubhouse, Playground, Pool
Utilities Available Cable Connected, Electricity Connected, Sewer Connected
Amenities Available Maintenance, Playground, Pool
View Garden, Trees/Woods
Roof Type Shingle
Attached Garage true
Garage true
Private Pool No
Building
Story 1
Entry Level Two
Foundation Slab
Lot Size Range 0 to less than 1/4
Sewer Public Sewer
Water Public
Structure Type Block,Concrete
New Construction false
Schools
Elementary Schools Loughman Oaks Elem
Middle Schools Boone Middle
High Schools Ridge Community Senior High
Others
Pets Allowed Yes
HOA Fee Include Common Area Taxes,Pool
Senior Community No
Ownership Fee Simple
Monthly Total Fees $110
Membership Fee Required Required
Special Listing Condition None


Find out why customers are choosing LPT Realty to meet their real estate needs







