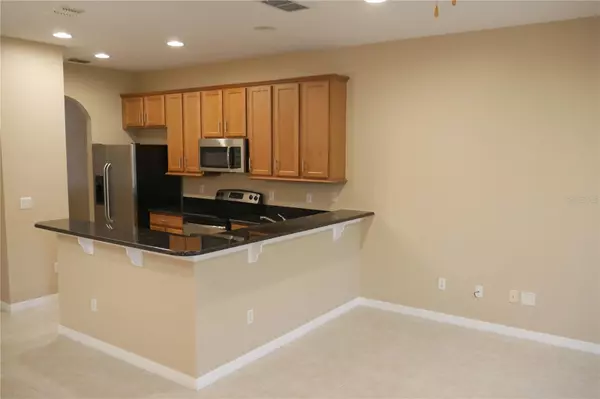
3 Beds
3 Baths
1,502 SqFt
3 Beds
3 Baths
1,502 SqFt
Key Details
Property Type Townhouse
Sub Type Townhouse
Listing Status Active
Purchase Type For Sale
Square Footage 1,502 sqft
Price per Sqft $245
Subdivision Clayton Crossing Twnhms Second Amd
MLS Listing ID O6240191
Bedrooms 3
Full Baths 2
Half Baths 1
HOA Fees $258/mo
HOA Y/N Yes
Originating Board Stellar MLS
Year Built 2008
Annual Tax Amount $1,939
Lot Size 2,178 Sqft
Acres 0.05
Property Description
Location
State FL
County Seminole
Community Clayton Crossing Twnhms Second Amd
Zoning PUD
Interior
Interior Features Ceiling Fans(s), High Ceilings, Living Room/Dining Room Combo, Open Floorplan, PrimaryBedroom Upstairs, Solid Surface Counters, Solid Wood Cabinets, Split Bedroom, Stone Counters, Thermostat
Heating Central, Electric
Cooling Central Air, Zoned
Flooring Ceramic Tile, Vinyl
Furnishings Unfurnished
Fireplace false
Appliance Cooktop, Dishwasher, Dryer, Electric Water Heater, Ice Maker, Microwave, Range, Refrigerator, Washer
Laundry Laundry Closet, Upper Level, Washer Hookup
Exterior
Exterior Feature Irrigation System, Lighting, Rain Gutters, Sidewalk, Sliding Doors
Parking Features Driveway, Garage Door Opener, Ground Level, On Street, Open
Garage Spaces 1.0
Community Features Community Mailbox, Gated Community - No Guard, Golf Carts OK, Irrigation-Reclaimed Water, Pool, Sidewalks
Utilities Available Cable Available, Cable Connected, Electricity Available, Electricity Connected, Fire Hydrant, Phone Available, Sewer Available, Sewer Connected, Sprinkler Recycled, Underground Utilities, Water Available, Water Connected
Amenities Available Gated, Pool, Security, Trail(s)
View Trees/Woods
Roof Type Shingle
Porch Covered, Front Porch, Rear Porch, Screened
Attached Garage true
Garage true
Private Pool No
Building
Lot Description In County, Landscaped, Near Public Transit, Sidewalk, Paved, Private
Story 2
Entry Level Two
Foundation Slab
Lot Size Range 0 to less than 1/4
Sewer Public Sewer
Water Public
Architectural Style Contemporary
Structure Type Block,Stucco
New Construction false
Schools
Elementary Schools Red Bug Elementary
Middle Schools Tuskawilla Middle
High Schools Lake Howell High
Others
Pets Allowed Dogs OK
HOA Fee Include Common Area Taxes,Pool,Escrow Reserves Fund,Maintenance Structure,Maintenance Grounds,Management,Pest Control,Private Road,Security
Senior Community No
Ownership Fee Simple
Monthly Total Fees $258
Acceptable Financing Cash, Conventional, FHA, VA Loan
Membership Fee Required Required
Listing Terms Cash, Conventional, FHA, VA Loan
Special Listing Condition None


Find out why customers are choosing LPT Realty to meet their real estate needs







