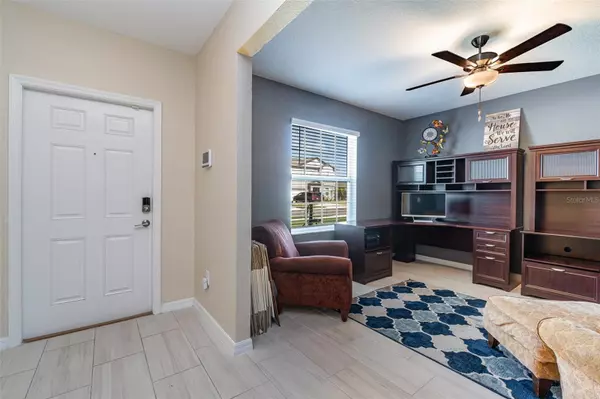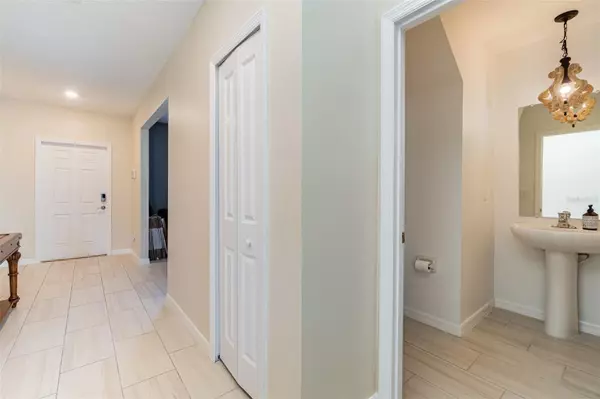
4 Beds
3 Baths
2,584 SqFt
4 Beds
3 Baths
2,584 SqFt
Key Details
Property Type Single Family Home
Sub Type Single Family Residence
Listing Status Active
Purchase Type For Sale
Square Footage 2,584 sqft
Price per Sqft $142
Subdivision Prosperity Lakes
MLS Listing ID A4626492
Bedrooms 4
Full Baths 2
Half Baths 1
HOA Fees $170/mo
HOA Y/N Yes
Originating Board Stellar MLS
Year Built 2023
Annual Tax Amount $8,293
Lot Size 5,662 Sqft
Acres 0.13
Lot Dimensions 120x50x120x50
Property Description
Your Dream Home Awaits in Prosperity Lakes! Bring your offers ***Short Sale being negotiated ***
Don't wait for new construction—move into this stunning, nearly new home in the desirable, no-age-restriction Prosperity Lakes Community! This beautiful property offers a perfect blend of modern design and Florida living. With the highly anticipated Amenity Center set to open soon, you’ll enjoy resort-style amenities right at your doorstep.
The open-concept layout is perfect for entertaining, with a chef’s kitchen featuring top-of-the-line appliances including a gas stove, granite countertops, and a spacious island. Retreat to the large primary suite, complete with a spa-like bathroom and oversized walk-in closet. Relax or entertain on your covered lanai, perfect for enjoying Florida’s beautiful weather year-round.
Skip the wait for new builds—this home is ready now! Plus, the Amenity Center will soon be the hub of the community, featuring a sparkling pool, fitness center, playgrounds, and much more. Conveniently located near top schools, shopping, dining, and with easy access to I-75, this home truly has it all.
Start living the Florida lifestyle you’ve been dreaming of! ***Short Sale being negotiated professionally***
Location
State FL
County Manatee
Community Prosperity Lakes
Zoning PUD
Interior
Interior Features Ceiling Fans(s), High Ceilings, Living Room/Dining Room Combo, Open Floorplan, Other, PrimaryBedroom Upstairs, Stone Counters, Thermostat, Walk-In Closet(s), Window Treatments
Heating Central
Cooling Central Air
Flooring Carpet, Ceramic Tile
Furnishings Unfurnished
Fireplace false
Appliance Dishwasher, Disposal, Dryer, Microwave, Range, Refrigerator, Washer
Laundry Laundry Closet, Upper Level
Exterior
Exterior Feature Hurricane Shutters, Irrigation System, Lighting, Other, Private Mailbox, Sidewalk, Sliding Doors
Garage Spaces 2.0
Community Features Pool
Utilities Available Cable Available
View Y/N Yes
View Water
Roof Type Shingle
Attached Garage true
Garage true
Private Pool No
Building
Lot Description Landscaped, Sidewalk, Paved
Story 2
Entry Level Two
Foundation Block, Slab
Lot Size Range 0 to less than 1/4
Builder Name LENNAR
Sewer Public Sewer
Water Public
Architectural Style Colonial
Structure Type Block,Stucco
New Construction false
Schools
Elementary Schools Virgil Mills Elementary
Middle Schools Buffalo Creek Middle
High Schools Palmetto High
Others
Pets Allowed Yes
Senior Community No
Ownership Fee Simple
Monthly Total Fees $170
Acceptable Financing Cash, Conventional, FHA, USDA Loan, VA Loan
Membership Fee Required Required
Listing Terms Cash, Conventional, FHA, USDA Loan, VA Loan
Special Listing Condition Short Sale


Find out why customers are choosing LPT Realty to meet their real estate needs







