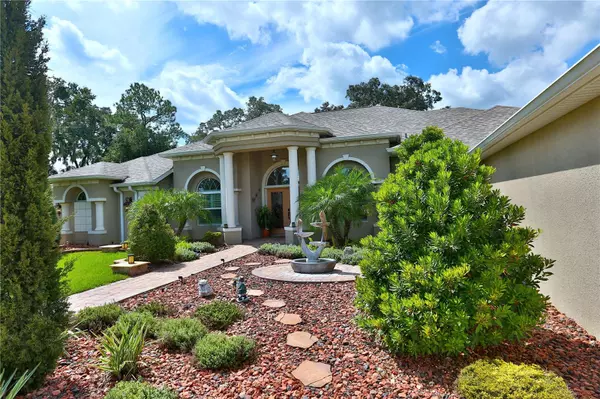3 Beds
3 Baths
3,384 SqFt
3 Beds
3 Baths
3,384 SqFt
Key Details
Property Type Single Family Home
Sub Type Single Family Residence
Listing Status Active
Purchase Type For Sale
Square Footage 3,384 sqft
Price per Sqft $294
Subdivision Golden Hills Turf & Country Club
MLS Listing ID OM687094
Bedrooms 3
Full Baths 3
HOA Fees $200/ann
HOA Y/N Yes
Originating Board Stellar MLS
Year Built 2021
Annual Tax Amount $7,158
Lot Size 0.750 Acres
Acres 0.75
Lot Dimensions 182x180
Property Description
Upon entering, you'll be met with lofty coffered ceilings, an open floor plan, a formal living area, a formal dining space, the office offers a professional environment, perfect for those who require a dedicated space for work or other activities.
The gourmet kitchen seamlessly connects to the living area, creating an ideal space for entertaining. The oversized island is perfect for hosting dinner parties and gatherings with loved ones. It showcases stunning custom cabinets, stainless steel appliances, leathered granite countertops, and a walk-in pantry.
The owner's bedroom is generously proportioned with a sitting area, a beautifully accented tray ceiling, and access to the lanai. The bathroom boasts an oversized shower with dual shower heads and separate vanities. The custom shelving and center island with drawers in the closet will surely impress your guests.
The split floor plan design places the guest rooms and a bath on the opposite side of the home.
This exceptional property is adorned with elegant shutters, a spacious screened lanai perfect for entertaining and enjoying the Florida sunshine while enjoying stunning golf course views.
Furthermore, it includes a fenced yard, gutters, a top-notch water filtration system, and a well-appointed laundry room complete with cabinets and a utility sink. Additionally, the garage, a remarkable 25 feet deep, offers ample storage space. It's a must-see for anyone seeking the perfect balance of luxury and functionality.
Conveniently located near, WEC, and Golden Ocala. In addition to an array of shopping and dining options, this property is a must-see for those seeking luxury and practicality.
Location
State FL
County Marion
Community Golden Hills Turf & Country Club
Zoning R1
Rooms
Other Rooms Den/Library/Office, Family Room
Interior
Interior Features Ceiling Fans(s), Coffered Ceiling(s), Eat-in Kitchen, Kitchen/Family Room Combo, Open Floorplan, Primary Bedroom Main Floor, Solid Surface Counters, Stone Counters, Tray Ceiling(s), Walk-In Closet(s), Window Treatments
Heating Electric
Cooling Central Air
Flooring Vinyl
Fireplace false
Appliance Built-In Oven, Cooktop, Dishwasher, Microwave, Refrigerator, Water Filtration System
Laundry Inside, Laundry Room
Exterior
Exterior Feature Irrigation System, Sliding Doors
Parking Features Driveway
Garage Spaces 3.0
Community Features Golf Carts OK, Golf
Utilities Available Cable Available, Electricity Connected, Sewer Connected, Water Connected
Amenities Available Golf Course
View Golf Course
Roof Type Shingle
Porch Rear Porch, Screened
Attached Garage true
Garage true
Private Pool No
Building
Lot Description Cleared, Cul-De-Sac, In County, Landscaped, On Golf Course, Paved
Story 1
Entry Level One
Foundation Slab
Lot Size Range 1/2 to less than 1
Builder Name Dream Custom Homes
Sewer Septic Tank
Water Well
Architectural Style Custom
Structure Type Block,Concrete,Stucco
New Construction false
Schools
Elementary Schools Fessenden Elementary School
Middle Schools North Marion Middle School
High Schools West Port High School
Others
Pets Allowed Yes
Senior Community No
Ownership Fee Simple
Monthly Total Fees $16
Acceptable Financing Cash, Conventional
Membership Fee Required Required
Listing Terms Cash, Conventional
Special Listing Condition None

Find out why customers are choosing LPT Realty to meet their real estate needs







