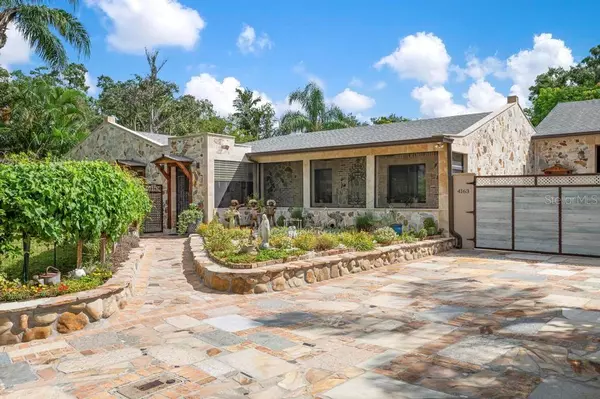4 Beds
3 Baths
2,260 SqFt
4 Beds
3 Baths
2,260 SqFt
Key Details
Property Type Single Family Home
Sub Type Single Family Residence
Listing Status Active
Purchase Type For Sale
Square Footage 2,260 sqft
Price per Sqft $951
Subdivision Quail Tr Estates
MLS Listing ID W7868881
Bedrooms 4
Full Baths 2
Half Baths 1
HOA Y/N No
Originating Board Stellar MLS
Year Built 1982
Annual Tax Amount $3,298
Lot Size 9,583 Sqft
Acres 0.22
Property Description
Embrace the quintessential Mediterranean lifestyle with expansive outdoor spaces perfect for entertaining or relaxing. The property features a sparkling koi pond connected by a wet weather stream, inviting courtyards, and porches that overlook the lush landscape. Intimate gathering spots, such as a built-in fire pit and a cozy canopy over the dining area, create the ideal setting for evenings under the stars.
This home is inspired by the traditional homes from Provence and Catalonia, as such creating this farmhouse which embodies rustic elegance. The rectangular layout with two sloping roofs harkens back to its agricultural roots, where the ground floor typically housed the kitchen and space for animals, while the upper floor offered comfortable bedrooms and storage. Don't waste one moment and set up a time to take in this one-of-a-kind Mediterranean farmhouse, crafted with love and expertise. It is more than just a home; it’s a sanctuary that celebrates heritage, craftsmanship, and the beauty of nature. Don’t miss the opportunity to make this extraordinary property your own!
Location
State FL
County Sarasota
Community Quail Tr Estates
Zoning RSF1
Interior
Interior Features Cathedral Ceiling(s), Ceiling Fans(s), Solid Surface Counters, Solid Wood Cabinets, Stone Counters, Vaulted Ceiling(s), Walk-In Closet(s), Window Treatments
Heating Central
Cooling Central Air
Flooring Ceramic Tile, Tile
Fireplace true
Appliance Dishwasher, Microwave, Range, Refrigerator
Laundry Inside
Exterior
Exterior Feature Irrigation System, Outdoor Kitchen, Outdoor Shower, Private Mailbox, Rain Barrel/Cistern(s), Rain Gutters, Sidewalk, Storage
Garage Spaces 2.0
Utilities Available Cable Available, Electricity Available, Electricity Connected, Sewer Connected, Water Connected
Roof Type Shingle
Attached Garage true
Garage true
Private Pool No
Building
Story 1
Entry Level One
Foundation Slab
Lot Size Range 0 to less than 1/4
Sewer Public Sewer
Water Public
Structure Type Block,Other,Stone
New Construction false
Others
Senior Community No
Ownership Fee Simple
Acceptable Financing Cash, Conventional
Listing Terms Cash, Conventional
Special Listing Condition None

Find out why customers are choosing LPT Realty to meet their real estate needs







