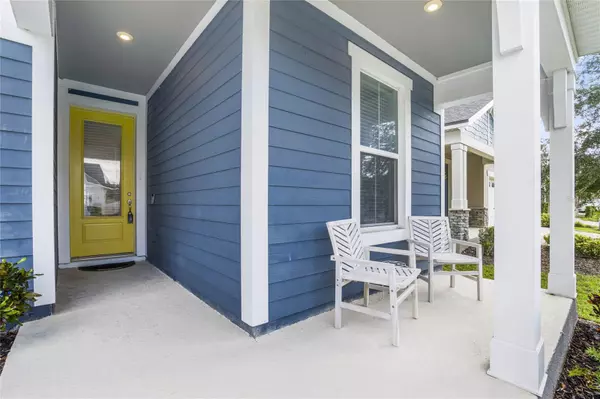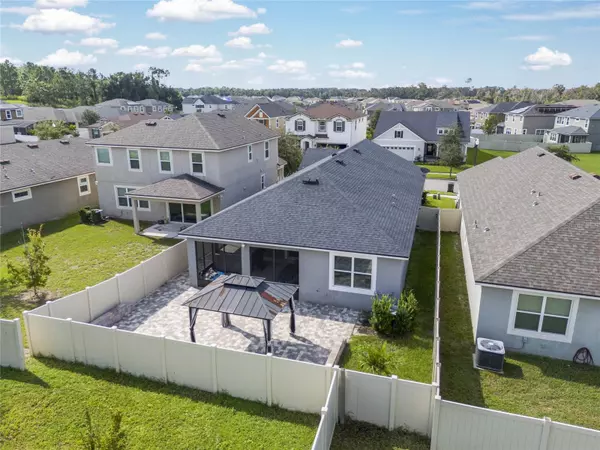
3 Beds
2 Baths
1,835 SqFt
3 Beds
2 Baths
1,835 SqFt
Key Details
Property Type Single Family Home
Sub Type Single Family Residence
Listing Status Pending
Purchase Type For Sale
Square Footage 1,835 sqft
Price per Sqft $271
Subdivision Preserve/Crown Point Ph 2B
MLS Listing ID O6246923
Bedrooms 3
Full Baths 2
Construction Status Appraisal,Financing,Inspections
HOA Fees $154/mo
HOA Y/N Yes
Originating Board Stellar MLS
Year Built 2019
Annual Tax Amount $6,302
Lot Size 5,662 Sqft
Acres 0.13
Property Description
The kitchen is a chef’s dream, featuring a HUGE ISLAND, EVEN BIGGER PANTRY, butlers pantry, granite countertops, stainless steel appliances including a double wall oven and refrigerator, all with an open layout that flows into the family room. Entertaining and big family gatherings are a breeze at the huge Kitchen Island with bar top seating.
The spacious master suite offers a private bathroom with dual vanities, a large tiled walk-in shower, and a generous walk-in closet with custom closets. This three way split plan home also offers an inside laundry room plus a convenient mudroom right off the garage.
Step outside to enjoy the screened-in patio complete with a hot tub, or relax on the paver stone patio under the pergola.
This community is the perfect spot to unwind and cool off, day or night! It offers resort-style living all the way around! Residents have access to a private gate (with special codes for vendors), a community pool, two playgrounds, a dog park, and scenic walking trails that connect to the 22-mile West Orange Trail. This pristine community is adjacent to Lake Apopka - the largest lake in Orange County! Around a 15-minute car ride to downtown Winter Garden, area restaurants and under two miles to the 429 Expressway. Thirty minutes from Disney, Universal Studios and downtown Orlando.
Location
State FL
County Orange
Community Preserve/Crown Point Ph 2B
Zoning PUD-LD
Interior
Interior Features Ceiling Fans(s), Eat-in Kitchen, Kitchen/Family Room Combo, Open Floorplan, Primary Bedroom Main Floor, Split Bedroom, Stone Counters, Walk-In Closet(s)
Heating Central, Electric
Cooling Central Air
Flooring Carpet, Tile
Fireplace false
Appliance Dishwasher, Disposal, Electric Water Heater, Exhaust Fan, Microwave, Range, Range Hood
Laundry Electric Dryer Hookup, Inside, Laundry Room, Washer Hookup
Exterior
Exterior Feature Irrigation System, Sidewalk, Sliding Doors
Garage Spaces 2.0
Utilities Available BB/HS Internet Available, Electricity Connected, Public, Sewer Connected, Water Connected
Roof Type Shingle
Attached Garage true
Garage true
Private Pool No
Building
Story 1
Entry Level One
Foundation Slab
Lot Size Range 0 to less than 1/4
Sewer Public Sewer
Water Public
Structure Type Block,Concrete,Stucco
New Construction false
Construction Status Appraisal,Financing,Inspections
Schools
Elementary Schools Prairie Lake Elementary
Middle Schools Lakeview Middle
High Schools Ocoee High
Others
Pets Allowed Yes
Senior Community No
Ownership Fee Simple
Monthly Total Fees $154
Acceptable Financing Cash, Conventional, FHA, VA Loan
Membership Fee Required Required
Listing Terms Cash, Conventional, FHA, VA Loan
Special Listing Condition None


Find out why customers are choosing LPT Realty to meet their real estate needs







