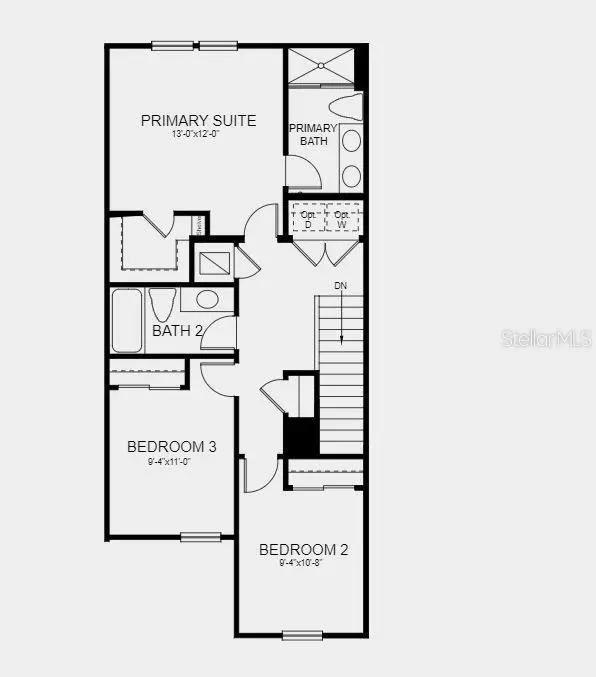GET MORE INFORMATION
$ 262,000
$ 269,000 2.6%
3 Beds
3 Baths
1,373 SqFt
$ 262,000
$ 269,000 2.6%
3 Beds
3 Baths
1,373 SqFt
Key Details
Sold Price $262,000
Property Type Townhouse
Sub Type Townhouse
Listing Status Sold
Purchase Type For Sale
Square Footage 1,373 sqft
Price per Sqft $190
Subdivision Riverfront
MLS Listing ID O6247443
Sold Date 12/20/24
Bedrooms 3
Full Baths 2
Half Baths 1
HOA Fees $2,245/mo
HOA Y/N Yes
Originating Board Stellar MLS
Year Built 2024
Property Description
Location
State FL
County Volusia
Community Riverfront
Zoning RESI
Rooms
Other Rooms Great Room, Inside Utility
Interior
Interior Features Walk-In Closet(s), Window Treatments
Heating Electric
Cooling Central Air
Flooring Carpet, Tile
Fireplace false
Appliance Dishwasher, Disposal, Dryer, Electric Water Heater, Microwave, Range, Refrigerator
Laundry Inside
Exterior
Exterior Feature Hurricane Shutters, Irrigation System, Sliding Doors
Garage Spaces 1.0
Community Features None
Utilities Available BB/HS Internet Available, Electricity Connected, Phone Available, Water Connected
Roof Type Shingle
Attached Garage true
Garage true
Private Pool No
Building
Entry Level Two
Foundation Slab
Lot Size Range Non-Applicable
Builder Name Taylor Morrison
Sewer Public Sewer
Water Public
Architectural Style Traditional
Structure Type Block,Cement Siding,Stucco
New Construction true
Schools
Elementary Schools Indian River Elem
Middle Schools New Smyrna Beach Middl
High Schools New Smyrna Beach High
Others
Pets Allowed Yes
HOA Fee Include None
Senior Community No
Ownership Fee Simple
Monthly Total Fees $2, 245
Acceptable Financing Cash, Conventional, FHA, VA Loan
Membership Fee Required Required
Listing Terms Cash, Conventional, FHA, VA Loan
Num of Pet 2
Special Listing Condition None

Bought with STELLAR NON-MEMBER OFFICE
Find out why customers are choosing LPT Realty to meet their real estate needs







