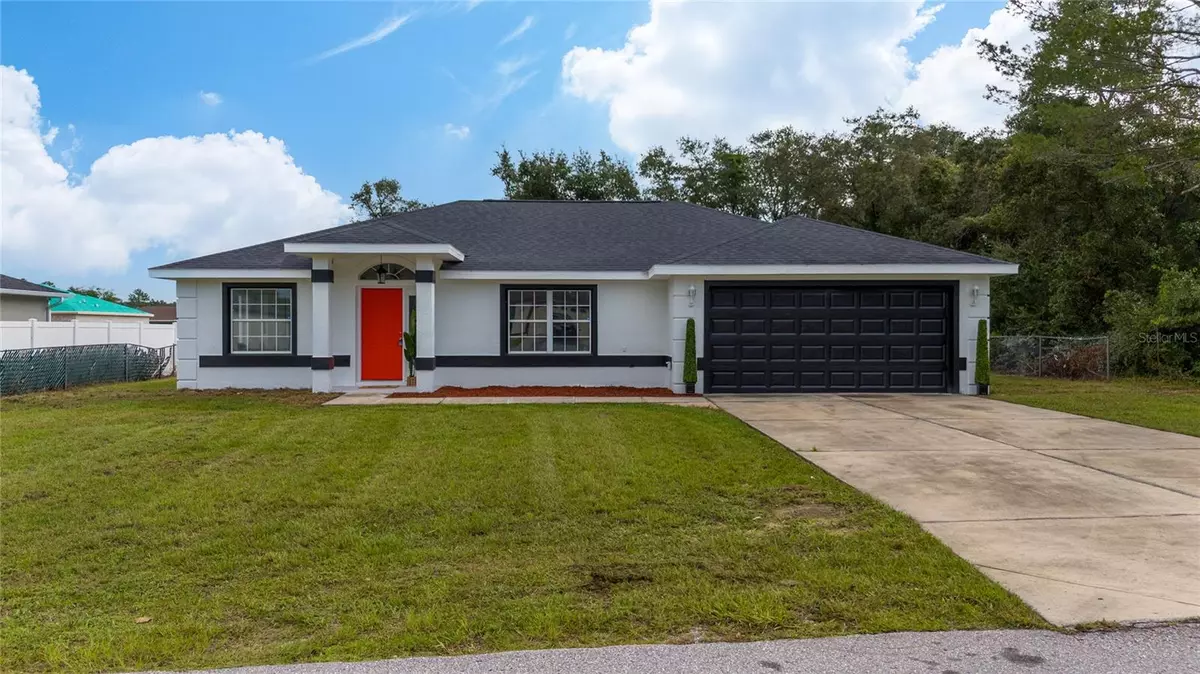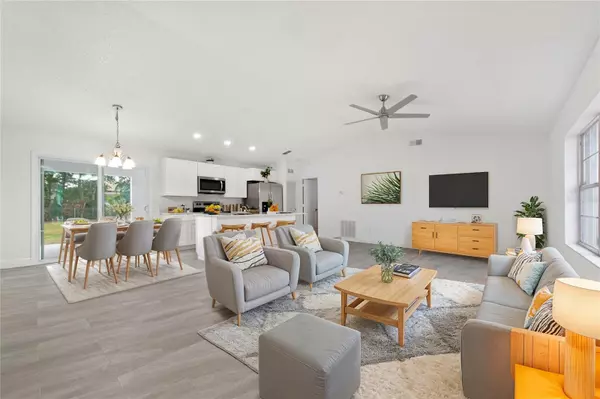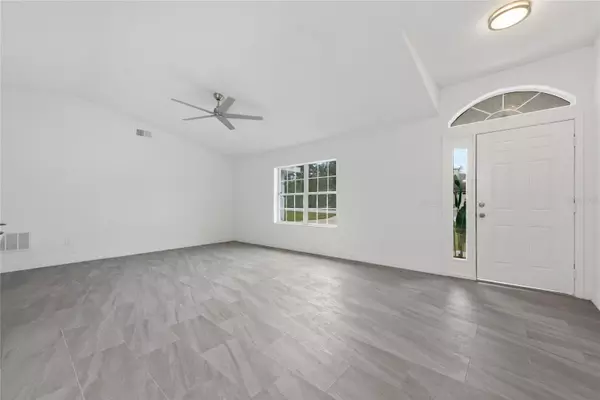
3 Beds
2 Baths
1,365 SqFt
3 Beds
2 Baths
1,365 SqFt
Key Details
Property Type Single Family Home
Sub Type Single Family Residence
Listing Status Active
Purchase Type For Sale
Square Footage 1,365 sqft
Price per Sqft $212
Subdivision Marion Oaks Un 01
MLS Listing ID O6246706
Bedrooms 3
Full Baths 2
HOA Y/N No
Originating Board Stellar MLS
Year Built 1996
Annual Tax Amount $2,956
Lot Size 10,454 Sqft
Acres 0.24
Lot Dimensions 85x125
Property Description
The house is move-in ready, featuring a new roof and an oversized backyard that promises plenty of space for outdoor activities and relaxation. The covered back porch provides a cozy spot for morning coffees or evening unwind sessions.
Location is key, and this home is ideally situated close to shopping centers, a variety of restaurants, and major roads, making your daily commute or weekend outings seamless and stress-free.
Whether you’re starting a family, downsizing, or simply seeking a peaceful setting, this property presents an excellent opportunity to own a slice of Ocala’s welcoming community. Don’t miss out on making 14107 SW 33rd Court Rd your new home address!
Location
State FL
County Marion
Community Marion Oaks Un 01
Zoning R1
Interior
Interior Features Ceiling Fans(s), High Ceilings, Open Floorplan, Primary Bedroom Main Floor, Solid Surface Counters, Solid Wood Cabinets
Heating Electric
Cooling Central Air
Flooring Laminate
Fireplace false
Appliance Dishwasher, Disposal, Microwave, Range, Refrigerator
Laundry None
Exterior
Exterior Feature Lighting, Sliding Doors
Parking Features Driveway
Garage Spaces 2.0
Utilities Available Cable Available, Electricity Connected, Public, Street Lights, Water Available, Water Connected
Roof Type Shingle
Porch Covered, Porch, Rear Porch
Attached Garage true
Garage true
Private Pool No
Building
Lot Description In County, Paved
Story 1
Entry Level One
Foundation Slab
Lot Size Range 0 to less than 1/4
Sewer Septic Tank
Water Public
Architectural Style Traditional
Structure Type Block,Stucco
New Construction false
Others
Pets Allowed Yes
Senior Community No
Ownership Fee Simple
Acceptable Financing Cash, Conventional, FHA, Owner Financing, VA Loan
Listing Terms Cash, Conventional, FHA, Owner Financing, VA Loan
Special Listing Condition None


Find out why customers are choosing LPT Realty to meet their real estate needs







