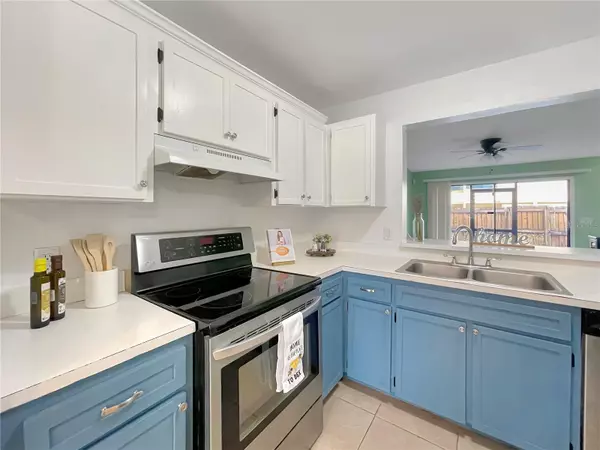2 Beds
3 Baths
1,168 SqFt
2 Beds
3 Baths
1,168 SqFt
Key Details
Property Type Townhouse
Sub Type Townhouse
Listing Status Active
Purchase Type For Sale
Square Footage 1,168 sqft
Price per Sqft $152
Subdivision The Carlisle Club
MLS Listing ID TB8307923
Bedrooms 2
Full Baths 2
Half Baths 1
HOA Fees $345/mo
HOA Y/N Yes
Originating Board Stellar MLS
Year Built 1986
Annual Tax Amount $2,276
Lot Size 1,306 Sqft
Acres 0.03
Property Description
Step inside to discover a functional layout with a separate living and dining area, perfect for hosting family and friends. The bright, spacious kitchen features a breakfast bar, stainless steel appliances, and plenty of counter space. Step out to your fenced backyard, where you can host BBQs, relax with your favorite plants, or create a cozy outdoor retreat.
Upstairs, you'll find two generously sized bedrooms. The primary bedroom boasts two large walk-in closets, a private en-suite bathroom, and a private balcony—perfect for unwinding after a long day. The secondary bedroom is equally spacious with a large closet, making this townhome an ideal setup for roommates or guests.
With HOA fees covering lawn care, landscaping, irrigation, and most exterior maintenance, you can enjoy stress-free living and spend more time doing what you love. You'll also be within walking distance of the community pool and close to everything Brandon has to offer, including easy access to I-75, MacDill Air Force Base, top restaurants, and shopping. A short drive takes you to Tampa, downtown attractions, and world-famous beaches.
This home offers exceptional value and convenience. Schedule your showing today before it's gone!
Location
State FL
County Hillsborough
Community The Carlisle Club
Zoning RMC-20
Interior
Interior Features Ceiling Fans(s), Thermostat
Heating Central
Cooling Central Air
Flooring Carpet, Ceramic Tile
Furnishings Unfurnished
Fireplace false
Appliance Dishwasher, Disposal, Electric Water Heater, Range, Refrigerator
Laundry Inside, Laundry Closet, Upper Level
Exterior
Exterior Feature Balcony, Sidewalk, Sliding Doors
Parking Features Assigned, Guest
Fence Wood
Community Features Deed Restrictions, Pool
Utilities Available Cable Available, Electricity Available, Public
Roof Type Shingle
Porch Patio, Rear Porch
Garage false
Private Pool No
Building
Story 1
Entry Level Two
Foundation Block
Lot Size Range 0 to less than 1/4
Sewer Public Sewer
Water Public
Structure Type Block,Stucco,Wood Frame
New Construction false
Schools
Elementary Schools Limona-Hb
Middle Schools Mclane-Hb
High Schools Brandon-Hb
Others
Pets Allowed Cats OK, Dogs OK
HOA Fee Include Pool,Escrow Reserves Fund,Maintenance Structure,Maintenance Grounds,Maintenance,Pest Control,Trash
Senior Community No
Pet Size Small (16-35 Lbs.)
Ownership Fee Simple
Monthly Total Fees $345
Acceptable Financing Cash, Conventional, FHA, VA Loan
Membership Fee Required Required
Listing Terms Cash, Conventional, FHA, VA Loan
Num of Pet 2
Special Listing Condition None

Find out why customers are choosing LPT Realty to meet their real estate needs







