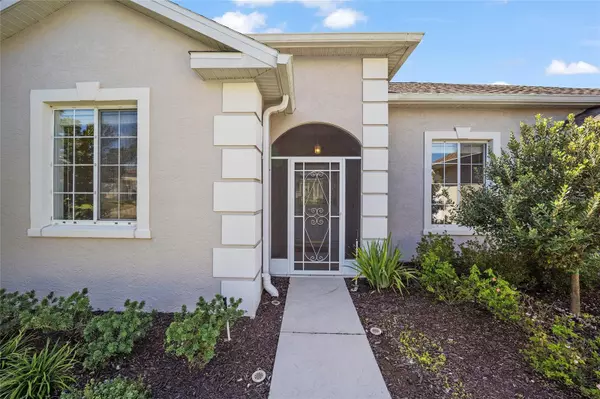3 Beds
2 Baths
1,692 SqFt
3 Beds
2 Baths
1,692 SqFt
Key Details
Property Type Single Family Home
Sub Type Single Family Residence
Listing Status Active
Purchase Type For Sale
Square Footage 1,692 sqft
Price per Sqft $194
Subdivision Ocala Palms Un 09
MLS Listing ID OM686520
Bedrooms 3
Full Baths 2
HOA Fees $278/mo
HOA Y/N Yes
Originating Board Stellar MLS
Year Built 2005
Annual Tax Amount $4,722
Lot Size 8,712 Sqft
Acres 0.2
Lot Dimensions 84x105
Property Description
The interior boasts ceramic tile and wood flooring throughout, with soft carpeting in one bedroom for added comfort. An open-concept layout connects the kitchen, dining, and living areas, creating a spacious environment perfect for both entertaining and relaxing. The kitchen features ample cabinet space and flows easily into the dining area, complete with a charming bay window.
A highlight of this home is the glass-enclosed lanai with removable windows, allowing you to enjoy both indoor and outdoor living while taking in serene views of the golf course. The newly designed patio extends onto a large lot with four mature palm trees, providing a tropical and private oasis.
The master suite serves as a true retreat with two walk-in closets, a spacious shower, and double sinks. Additional accommodations include a roomy guest bedroom and a versatile third room with glass doors that can function as a bedroom, office, or reading room off the great room, ensuring ample space and flexibility for your needs.
Ocala Palms offers extensive amenities, including a clubhouse, golf course, restaurant, fitness center, indoor pool, card room, arts and crafts studio, ballroom, library, and trails for walking and biking. Outdoor enthusiasts can also enjoy tennis and volleyball courts, as well as scenic lakes and ponds. Located near the entrance off 60th, this home offers easy access with less traffic for a more private experience.
Nestled in the heart of horse country, this home is close to the World Equestrian Center (WEC), shopping, and I-75, blending tranquility with accessibility. Whether you're seeking relaxation, recreation, or a lively community, this Ocala Palms home provides it
Location
State FL
County Marion
Community Ocala Palms Un 09
Zoning PUD
Rooms
Other Rooms Florida Room
Interior
Interior Features Ceiling Fans(s), Eat-in Kitchen, Kitchen/Family Room Combo, Open Floorplan, Skylight(s), Split Bedroom, Stone Counters, Thermostat, Window Treatments
Heating Central
Cooling Central Air
Flooring Carpet, Laminate, Tile
Furnishings Turnkey
Fireplace false
Appliance Dishwasher, Disposal, Microwave, Range, Refrigerator
Laundry Inside
Exterior
Exterior Feature Irrigation System
Parking Features Garage Door Opener
Garage Spaces 2.0
Community Features Buyer Approval Required, Clubhouse, Deed Restrictions, Fitness Center, Gated Community - Guard, Golf Carts OK, Golf, Pool, Sidewalks, Tennis Courts
Utilities Available BB/HS Internet Available, Electricity Connected, Sewer Connected
Amenities Available Fitness Center, Pool, Recreation Facilities
View Golf Course
Roof Type Shingle
Porch Patio, Rear Porch
Attached Garage true
Garage true
Private Pool No
Building
Lot Description On Golf Course, Paved
Story 1
Entry Level One
Foundation Slab
Lot Size Range 0 to less than 1/4
Sewer Public Sewer
Water Public
Structure Type Block,Stucco
New Construction false
Others
Pets Allowed Cats OK, Dogs OK
HOA Fee Include Guard - 24 Hour,Pool,Recreational Facilities,Sewer,Trash
Senior Community Yes
Ownership Fee Simple
Monthly Total Fees $278
Acceptable Financing Cash, Conventional, FHA, VA Loan
Membership Fee Required Required
Listing Terms Cash, Conventional, FHA, VA Loan
Num of Pet 2
Special Listing Condition None

Find out why customers are choosing LPT Realty to meet their real estate needs







