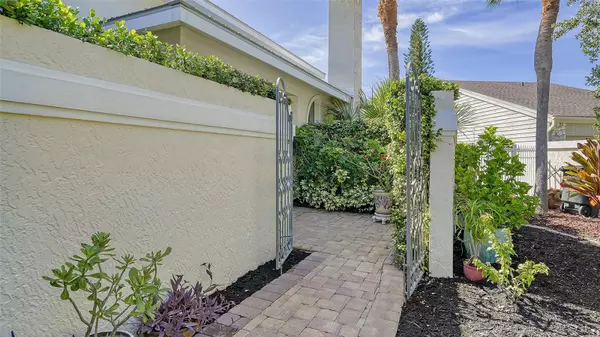3 Beds
4 Baths
3,336 SqFt
3 Beds
4 Baths
3,336 SqFt
Key Details
Property Type Single Family Home
Sub Type Single Family Residence
Listing Status Active
Purchase Type For Sale
Square Footage 3,336 sqft
Price per Sqft $625
Subdivision Buccaneer Bay
MLS Listing ID A4623702
Bedrooms 3
Full Baths 3
Half Baths 1
HOA Fees $700/ann
HOA Y/N Yes
Originating Board Stellar MLS
Year Built 1995
Annual Tax Amount $9,444
Lot Size 0.330 Acres
Acres 0.33
Property Description
This stunning canal-front estate offers the perfect blend of elegance, comfort, and functionality, all just minutes from Siesta Key and the best of Sarasota living. A private iron gate and paver driveway lead to a secluded courtyard, setting the tone for the luxurious living that awaits inside. Upon entering through etched glass double doors, you're greeted by soaring tray ceilings, custom architectural details, and a spacious open floor plan designed for both everyday relaxation and seamless entertaining.
The great room is anchored by a striking European-style carved wood fireplace with a wine-making motif, creating a cozy focal point. Adjacent to the living area, the gourmet kitchen is a chef's dream, featuring solid wood cabinetry, a copper sink, and a large granite bar with seating for six, plus an induction cooktop and separate oven. A butler's pantry and an eat-in area overlooking the pool add convenience and charm. For more formal occasions, the dining room provides a view of the private courtyard.
Designed with privacy in mind, the home boasts a split-floor plan, including a spacious owner's suite with a newly renovated spa-inspired bathroom, complete with a custom tile walk-in shower, soaking tub, dual sinks with granite countertops, and built-in cabinetry. The walk-in closet offers custom organization, and the suite has direct access to the pool area through sliding glass doors. The second bedroom is handicap accessible with its own ensuite bathroom and pool access, while the third bedroom, currently used as a den, offers a Murphy bed and its own ensuite bathroom.
The expansive living space extends outdoors through French doors leading to the oversized pool and spa, surrounded by lush tropical landscaping and offering stunning water views. The private dock, with direct access to the Intracoastal Waterway and a 13,000 lb. boat lift, is a boater's paradise, complete with shore power, freshwater, and night lighting.
Additional features include tile and engineered hardwood floors, a large two-car garage with built-in storage, updated AC units, a new metal roof (2023), dual tankless water heaters, and modern pool equipment. This property is fully equipped with outdoor electrical, irrigation, and a dog run with fencing, ensuring comfort and convenience for all.
Located in a coveted West of Trail neighborhood, this home offers unparalleled proximity to Siesta Key, Gulf Gate dining and shopping, and downtown Sarasota and Venice. Plus, with the recently opened Midnight Pass inlet, boaters now have direct access to the Gulf of Mexico without any bridges. This home has never flooded or been damaged by storms.
This one-of-a-kind property truly offers the best of waterfront living—don't miss the opportunity to make it yours!
Location
State FL
County Sarasota
Community Buccaneer Bay
Zoning RSF2
Rooms
Other Rooms Attic, Den/Library/Office, Formal Dining Room Separate, Great Room, Loft
Interior
Interior Features Accessibility Features, Built-in Features, Cathedral Ceiling(s), Ceiling Fans(s), Eat-in Kitchen, High Ceilings, Kitchen/Family Room Combo, Open Floorplan, Primary Bedroom Main Floor, Split Bedroom, Stone Counters, Tray Ceiling(s), Vaulted Ceiling(s), Walk-In Closet(s), Wet Bar, Window Treatments
Heating Central, Electric
Cooling Central Air
Flooring Bamboo, Tile
Fireplaces Type Gas, Living Room, Other
Furnishings Negotiable
Fireplace true
Appliance Bar Fridge, Built-In Oven, Cooktop, Dishwasher, Disposal, Dryer, Electric Water Heater, Exhaust Fan, Kitchen Reverse Osmosis System, Microwave, Refrigerator, Washer, Wine Refrigerator
Laundry Electric Dryer Hookup, Inside, Laundry Room
Exterior
Exterior Feature Courtyard, French Doors, Irrigation System, Lighting, Private Mailbox, Rain Gutters, Storage
Parking Features Driveway, Garage Door Opener
Garage Spaces 2.0
Fence Fenced
Pool Deck, In Ground, Other, Screen Enclosure
Community Features Deed Restrictions
Utilities Available BB/HS Internet Available, Cable Connected, Electricity Connected, Public, Sewer Connected, Sprinkler Well, Underground Utilities, Water Connected
Waterfront Description Canal - Saltwater
View Y/N Yes
Water Access Yes
Water Access Desc Canal - Saltwater,Gulf/Ocean,Intracoastal Waterway
View Garden, Pool, Water
Roof Type Metal,Other
Porch Covered, Patio, Porch, Screened
Attached Garage true
Garage true
Private Pool Yes
Building
Lot Description Cul-De-Sac, In County, Near Public Transit, Paved
Story 1
Entry Level One
Foundation Slab
Lot Size Range 1/4 to less than 1/2
Sewer Public Sewer
Water Public, Well
Architectural Style Contemporary, Courtyard
Structure Type Block,Stucco
New Construction false
Schools
Elementary Schools Gulf Gate Elementary
Middle Schools Brookside Middle
High Schools Riverview High
Others
Pets Allowed Cats OK, Dogs OK, Yes
Senior Community No
Ownership Fee Simple
Monthly Total Fees $58
Acceptable Financing Cash, Conventional
Membership Fee Required Required
Listing Terms Cash, Conventional
Special Listing Condition None

Find out why customers are choosing LPT Realty to meet their real estate needs







