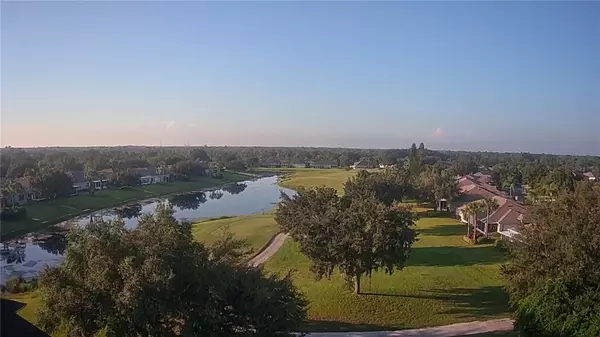GET MORE INFORMATION
$ 326,900
$ 337,000 3.0%
2 Beds
2 Baths
1,668 SqFt
$ 326,900
$ 337,000 3.0%
2 Beds
2 Baths
1,668 SqFt
Key Details
Sold Price $326,900
Property Type Condo
Sub Type Condominium
Listing Status Sold
Purchase Type For Sale
Square Footage 1,668 sqft
Price per Sqft $195
Subdivision Edinburgh Condo
MLS Listing ID TB8303523
Sold Date 12/30/24
Bedrooms 2
Full Baths 2
Condo Fees $752
HOA Y/N No
Originating Board Stellar MLS
Year Built 2002
Annual Tax Amount $3,118
Lot Size 2,613 Sqft
Acres 0.06
Property Description
Additionally, the garage flooring is upgraded with decorative concrete epoxy with a remote-controlled door screen, and the driveway is decorative stamped concrete. A Ring Doorbell/entry camera with upgraded keyless locks enhances convenience and security. Kings Point is one of Florida's most active adult retirement communities and offers three significant clubhouses, eight pools and spas, and various outdoor sports and clubs, including an 18-hole championship golf course and 12 Pickleball courts.
Location
State FL
County Hillsborough
Community Edinburgh Condo
Zoning PD
Interior
Interior Features Ceiling Fans(s), High Ceilings, Primary Bedroom Main Floor, Skylight(s), Smart Home, Solid Surface Counters, Solid Wood Cabinets, Split Bedroom, Stone Counters, Thermostat, Vaulted Ceiling(s), Walk-In Closet(s), Window Treatments
Heating Central, Electric, Gas, Heat Pump
Cooling Central Air, Mini-Split Unit(s)
Flooring Ceramic Tile, Luxury Vinyl
Fireplace false
Appliance Dishwasher, Disposal, Dryer, Freezer, Gas Water Heater, Microwave, Range Hood, Refrigerator, Washer
Laundry Gas Dryer Hookup, Inside, Laundry Room, Washer Hookup
Exterior
Exterior Feature Irrigation System, Rain Gutters
Garage Spaces 2.0
Community Features Association Recreation - Owned, Buyer Approval Required, Clubhouse, Deed Restrictions, Dog Park, Fitness Center, Gated Community - Guard, Golf Carts OK, Golf, Handicap Modified, Irrigation-Reclaimed Water, Pool, Restaurant, Sidewalks, Tennis Courts, Wheelchair Access
Utilities Available BB/HS Internet Available, Cable Connected, Electricity Connected, Fire Hydrant, Natural Gas Connected, Public, Sewer Connected, Sprinkler Recycled, Street Lights, Underground Utilities, Water Connected
Amenities Available Cable TV, Clubhouse, Fitness Center, Gated, Golf Course, Pickleball Court(s), Recreation Facilities, Trail(s)
View Y/N 1
View Golf Course, Water
Roof Type Shingle
Attached Garage true
Garage true
Private Pool No
Building
Lot Description Key Lot, Landscaped, Level, On Golf Course, Paved, Private
Story 1
Entry Level One
Foundation Slab
Sewer Public Sewer
Water Public
Structure Type Block,Stucco
New Construction false
Others
Pets Allowed Cats OK, Dogs OK
HOA Fee Include Guard - 24 Hour,Cable TV,Common Area Taxes,Pool,Escrow Reserves Fund,Fidelity Bond,Insurance,Internet,Maintenance Structure,Maintenance Grounds,Management,Pest Control,Private Road,Recreational Facilities,Security,Water
Senior Community Yes
Pet Size Small (16-35 Lbs.)
Ownership Condominium
Monthly Total Fees $752
Acceptable Financing Cash, Conventional
Listing Terms Cash, Conventional
Num of Pet 2
Special Listing Condition None

Bought with KELLER WILLIAMS SOUTH SHORE
Find out why customers are choosing LPT Realty to meet their real estate needs







