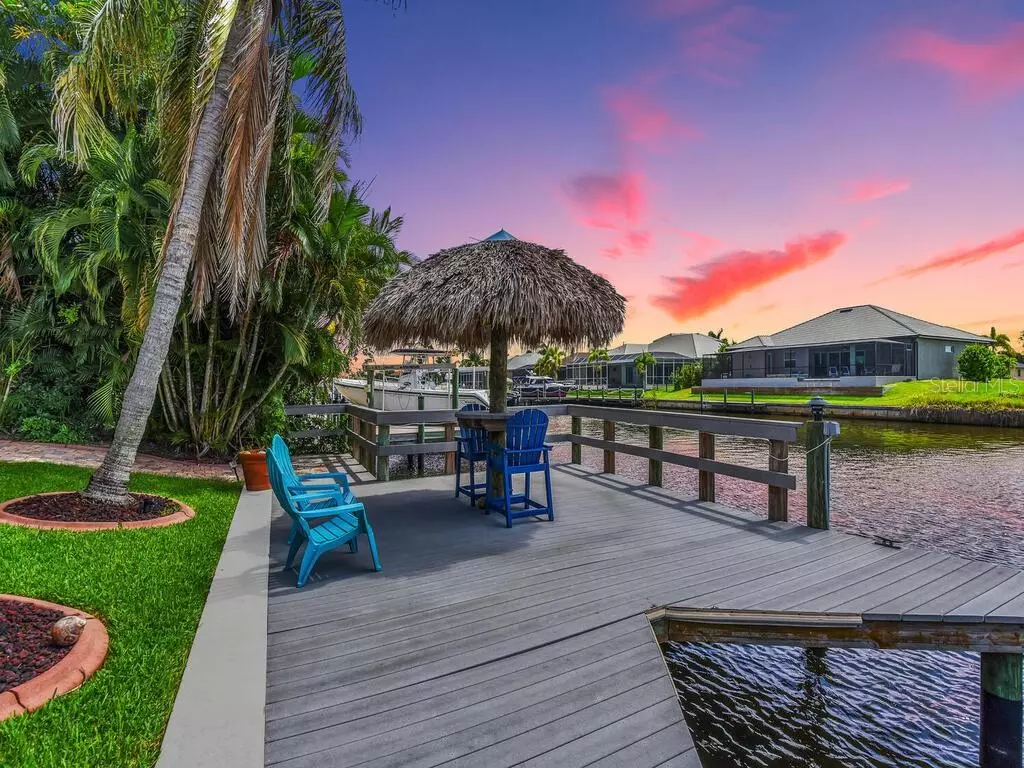
3 Beds
3 Baths
2,273 SqFt
3 Beds
3 Baths
2,273 SqFt
OPEN HOUSE
Sun Dec 22, 11:00am - 2:00pm
Key Details
Property Type Single Family Home
Sub Type Single Family Residence
Listing Status Active
Purchase Type For Sale
Square Footage 2,273 sqft
Price per Sqft $351
Subdivision Cape Coral
MLS Listing ID A4623031
Bedrooms 3
Full Baths 2
Half Baths 1
HOA Y/N No
Originating Board Stellar MLS
Year Built 2001
Annual Tax Amount $5,898
Lot Size 10,018 Sqft
Acres 0.23
Property Description
**Storm Protection and Peace of Mind**
This home is equipped with state-of-the-art electric roll-down hurricane shutters throughout, offering superior storm protection and unmatched convenience. With just the push of a button, you can safeguard your home during hurricane season. The $70K investment in these shutters has proven invaluable, resulting in zero storm damage in any past hurricanes—providing peace of mind and exceptional protection.
Interior Elegance and Functionality The interior is equally captivating, with natural light streaming through expansive sliding doors that offer stunning views of your outdoor oasis. Key Features: A brand-new kitchen (remodeled in May 2024) with over $40K in upgrades, including: GE Café stainless steel appliances: refrigerator, dishwasher, stove, and microwave. Solid wood cabinets with soft-close hinges. Stunning granite countertops and a custom tile backsplash. Three spacious bedrooms, including a luxurious primary suite with a walk-through shower, soaking tub, and oversized walk-in closet. Updated bathrooms (2022) with sleek new faucet fixtures. Additional updates such as new ceiling fans (2022), custom water-resistant blinds in the primary shower, and a new water heater (2022). Prime Location Conveniently situated near top-rated schools, shopping, dining, pristine beaches, and scenic parks, this home combines comfort, security, and lifestyle.
Location
State FL
County Lee
Community Cape Coral
Zoning R1-W
Interior
Interior Features Built-in Features, Ceiling Fans(s), Eat-in Kitchen, High Ceilings, Living Room/Dining Room Combo, Primary Bedroom Main Floor, Solid Surface Counters, Stone Counters, Vaulted Ceiling(s), Walk-In Closet(s), Window Treatments
Heating Central, Electric
Cooling Central Air
Flooring Carpet, Ceramic Tile
Furnishings Negotiable
Fireplace false
Appliance Dishwasher, Disposal, Dryer, Electric Water Heater, Microwave, Range, Refrigerator
Laundry Inside, Laundry Room, Washer Hookup
Exterior
Exterior Feature Hurricane Shutters, Irrigation System, Private Mailbox, Sliding Doors
Garage Spaces 2.0
Pool Heated, In Ground, Lighting
Utilities Available BB/HS Internet Available, Cable Available, Cable Connected, Electricity Available, Electricity Connected, Phone Available, Public, Sewer Connected
Roof Type Tile
Attached Garage true
Garage true
Private Pool Yes
Building
Entry Level One
Foundation Block
Lot Size Range 0 to less than 1/4
Sewer Public Sewer
Water Public
Structure Type Stucco
New Construction false
Others
Senior Community No
Ownership Fee Simple
Special Listing Condition None


Find out why customers are choosing LPT Realty to meet their real estate needs







