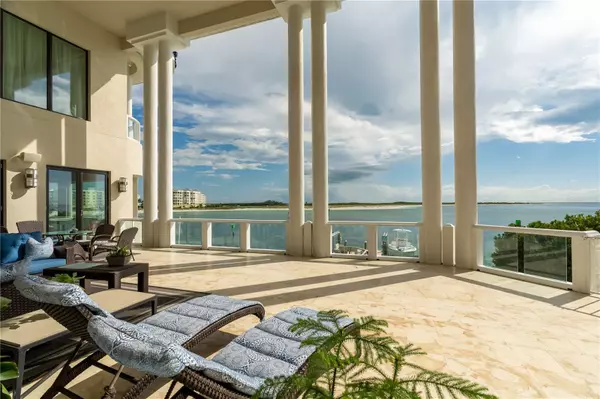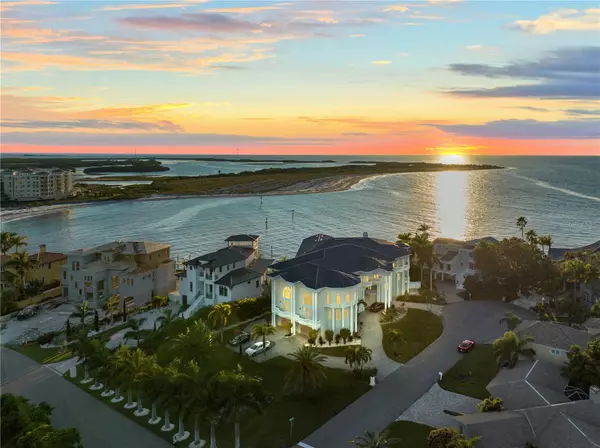
6 Beds
10 Baths
13,711 SqFt
6 Beds
10 Baths
13,711 SqFt
Key Details
Property Type Single Family Home
Sub Type Single Family Residence
Listing Status Active
Purchase Type For Sale
Square Footage 13,711 sqft
Price per Sqft $867
Subdivision Tierra Verde Unit 1 4Th Rep Tr B Rep
MLS Listing ID U8254146
Bedrooms 6
Full Baths 8
Half Baths 2
HOA Y/N No
Originating Board Stellar MLS
Year Built 2003
Annual Tax Amount $82,195
Lot Size 0.690 Acres
Acres 0.69
Lot Dimensions 98x213
Property Description
This stunning estate with sweeping views of the Gulf of Mexico offers pure luxury and comfort! Situated on a double lot, with over 88 feet of water frontage, you will find some of the most open-water, breathtaking sunset views in all of Tampa Bay. Elegantly designed and crafted with poured concrete between levels, hosts over 25,000 square feet under the roof. The home features six grand bedrooms, each with walk-in wardrobes and en-suite bathrooms. The chef's kitchen is adorned with exotic emerald granite countertops and backsplash, equipped with double sinks, professional gas range, and luxury appliances. The entertaining kitchen is attached by a laundry room and butler's pantry and features a matte black marble countertop and island, hexagonal gold-lined marble tile, open brass shelving, and a full-size wine cooler.
The grand formal living area features an exquisite wood fireplace hearth that extends to the ceiling and sliders out to the second-floor lounge deck. Every inch of the property showcases luxury upgrades and meticulous attention to detail including tray ceilings with wood inlay, intricate crown molding, built-in surround sound, custom electric blinds, whole house vacuum system, and so much more. The main-level primary suite boasts a glamorous dressing room with custom cabinetry, shelving, and glass displays. Both primary en-suites feature double water closets, massive double vanities, soaker tubs, and frameless glass enclosed showers.
If you are a boater, you will appreciate that there are no fixed bridges, deep water, direct access to the Gulf of Mexico and the proximity to Shell Key. Bring all of your toys as there is plenty of room in this 8-car garage with workshop and plenty of extra storage. Minutes to the beaches and less than 35min to Tampa International Airport this luxurious masterpiece is ready for its new owner.
Location
State FL
County Pinellas
Community Tierra Verde Unit 1 4Th Rep Tr B Rep
Zoning R-3
Rooms
Other Rooms Bonus Room, Breakfast Room Separate, Den/Library/Office, Formal Dining Room Separate, Formal Living Room Separate, Great Room, Inside Utility
Interior
Interior Features Cathedral Ceiling(s), Ceiling Fans(s), Central Vaccum, Coffered Ceiling(s), Crown Molding, Dry Bar, Eat-in Kitchen, Elevator, High Ceilings, Living Room/Dining Room Combo, Open Floorplan, Primary Bedroom Main Floor, PrimaryBedroom Upstairs, Smart Home, Split Bedroom, Stone Counters, Tray Ceiling(s), Vaulted Ceiling(s), Walk-In Closet(s), Window Treatments
Heating Central, Propane
Cooling Central Air, Humidity Control, Zoned
Flooring Marble, Travertine, Wood
Fireplaces Type Family Room
Fireplace true
Appliance Built-In Oven, Cooktop, Dishwasher, Microwave, Range, Range Hood, Refrigerator, Washer, Wine Refrigerator
Laundry Inside
Exterior
Exterior Feature Balcony, Irrigation System, Rain Gutters
Garage Spaces 8.0
Fence Vinyl
Pool Gunite, In Ground
Utilities Available Public
Waterfront Description Bay/Harbor,Beach Front
View Y/N Yes
Water Access Yes
Water Access Desc Bay/Harbor,Beach,Gulf/Ocean,Gulf/Ocean to Bay
View Water
Roof Type Tile
Porch Covered, Deck, Rear Porch
Attached Garage true
Garage true
Private Pool Yes
Building
Lot Description Corner Lot, FloodZone
Story 3
Entry Level Multi/Split
Foundation Block
Lot Size Range 1/2 to less than 1
Sewer Public Sewer
Water Public
Architectural Style Mediterranean
Structure Type Block
New Construction false
Others
Pets Allowed Yes
Senior Community No
Ownership Fee Simple
Monthly Total Fees $183
Acceptable Financing Cash, Conventional
Membership Fee Required None
Listing Terms Cash, Conventional
Special Listing Condition None


Find out why customers are choosing LPT Realty to meet their real estate needs







