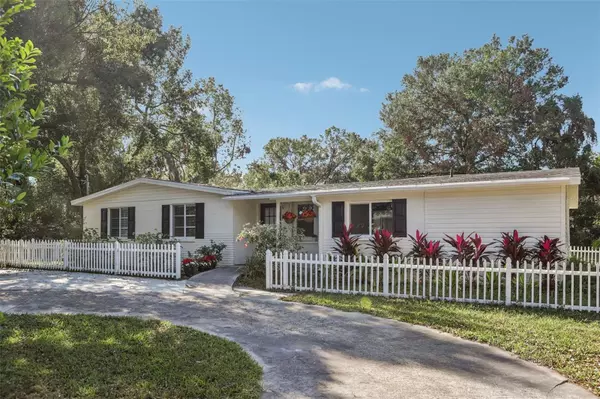3 Beds
2 Baths
1,514 SqFt
3 Beds
2 Baths
1,514 SqFt
Key Details
Property Type Single Family Home
Sub Type Single Family Residence
Listing Status Pending
Purchase Type For Sale
Square Footage 1,514 sqft
Price per Sqft $254
Subdivision Van Sant Sub
MLS Listing ID T3545615
Bedrooms 3
Full Baths 2
Construction Status Appraisal,Financing,Inspections
HOA Y/N No
Originating Board Stellar MLS
Year Built 1964
Annual Tax Amount $4,275
Lot Size 0.560 Acres
Acres 0.56
Lot Dimensions 126x195
Property Description
Step inside to find a bright and inviting interior featuring all-new appliances, granite countertops, and updated fixtures. The home boasts a brand-new roof installed in July, a new mini-split AC, a 2023 air handler, and a 2019 outdoor unit.
With no HOA or rental restrictions, this property is perfect for a vacation home or investment opportunity. Enjoy close proximity to shops, restaurants, hospitals, and highways. This home is more than just a residence—it's a lifestyle waiting for you. Don’t miss the chance to make it yours!
Location
State FL
County Hillsborough
Community Van Sant Sub
Zoning ASC-1
Rooms
Other Rooms Inside Utility
Interior
Interior Features Ceiling Fans(s), Kitchen/Family Room Combo, Living Room/Dining Room Combo, Primary Bedroom Main Floor, Stone Counters, Thermostat
Heating Central, Electric, Wall Units / Window Unit
Cooling Central Air, Wall/Window Unit(s)
Flooring Terrazzo, Vinyl
Fireplace false
Appliance Dishwasher, Dryer, Microwave, Range, Refrigerator, Washer
Laundry Laundry Room, Outside
Exterior
Exterior Feature Lighting, Sidewalk
Parking Features Circular Driveway, Driveway, Open
Fence Fenced
Utilities Available Cable Available, Electricity Available, Phone Available, Water Available
View Trees/Woods
Roof Type Shingle
Porch Covered, Front Porch, Rear Porch
Garage false
Private Pool No
Building
Lot Description Corner Lot, Oversized Lot
Story 1
Entry Level One
Foundation Slab
Lot Size Range 1/2 to less than 1
Sewer Septic Tank
Water Well
Architectural Style Ranch
Structure Type Block
New Construction false
Construction Status Appraisal,Financing,Inspections
Others
Senior Community No
Ownership Fee Simple
Acceptable Financing Cash, Conventional, FHA
Listing Terms Cash, Conventional, FHA
Special Listing Condition None

Find out why customers are choosing LPT Realty to meet their real estate needs







