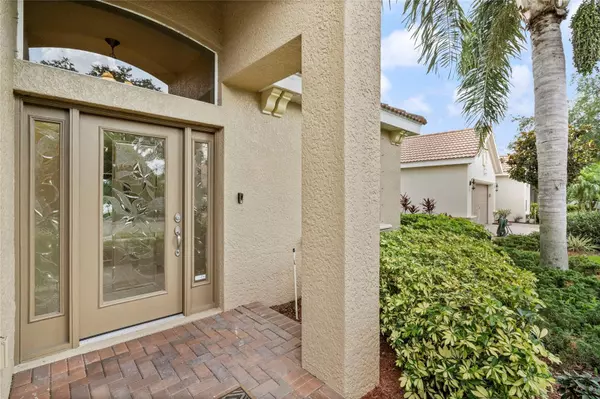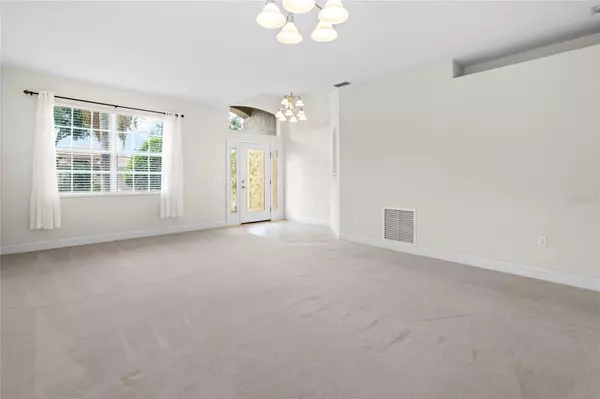3 Beds
2 Baths
2,062 SqFt
3 Beds
2 Baths
2,062 SqFt
Key Details
Property Type Single Family Home
Sub Type Single Family Residence
Listing Status Active
Purchase Type For Sale
Square Footage 2,062 sqft
Price per Sqft $278
Subdivision Heritage Harbour Subphase E
MLS Listing ID A4617970
Bedrooms 3
Full Baths 2
HOA Fees $1,740/qua
HOA Y/N Yes
Originating Board Stellar MLS
Year Built 2006
Annual Tax Amount $6,745
Lot Size 7,405 Sqft
Acres 0.17
Property Description
The meticulously maintained interior showcases a spacious kitchen with granite countertops and GE stainless steel appliances, offering a seamless blend of form and function. The split floor plan ensures privacy for guests, while the primary suite includes a generously sized walk-in closet.
Enhancing the home's appeal are features such as ceiling fans, hurricane shutters, and an irrigation system, ensuring both comfort and security. The added bonus of "golf included" provides residents with the opportunity to enjoy the 27-hole championship course designed by Arthur Hills.
The resort-style community offers an array of impressive amenities, including a 39,000-square-foot Tuscan-inspired clubhouse, a bar and grill restaurant, card and billiard rooms, conference facilities, lighted tennis courts, pickleball courts, two fitness centers, a resort-style pool with a Tiki Bar, and multiple satellite pools. Cable TV, Wi-Fi, and internet are included in the homeowners' association fees.
Conveniently located, this property offers easy access to I-75, Costco, airports, shopping, and world-renowned beaches.
Location
State FL
County Manatee
Community Heritage Harbour Subphase E
Zoning PDMU
Rooms
Other Rooms Den/Library/Office
Interior
Interior Features Built-in Features, Ceiling Fans(s), High Ceilings, Kitchen/Family Room Combo, Living Room/Dining Room Combo, Primary Bedroom Main Floor, Split Bedroom, Stone Counters, Thermostat, Walk-In Closet(s)
Heating Central, Electric
Cooling Central Air
Flooring Carpet, Ceramic Tile
Fireplace false
Appliance Dishwasher, Disposal, Dryer, Electric Water Heater, Microwave, Range, Refrigerator, Washer
Laundry Electric Dryer Hookup, Laundry Room
Exterior
Exterior Feature Hurricane Shutters, Irrigation System, Sidewalk, Sliding Doors
Garage Spaces 2.0
Community Features Clubhouse, Deed Restrictions, Dog Park, Fitness Center, Gated Community - Guard, Golf Carts OK, Golf, Irrigation-Reclaimed Water, Pool, Sidewalks, Tennis Courts
Utilities Available BB/HS Internet Available, Cable Connected, Electricity Connected, Public, Sprinkler Recycled, Street Lights, Water Connected
Amenities Available Basketball Court, Cable TV, Clubhouse, Fence Restrictions, Fitness Center, Gated, Golf Course, Maintenance, Pickleball Court(s), Pool, Security, Tennis Court(s)
Waterfront Description Pond
View Y/N Yes
View Water
Roof Type Tile
Porch Rear Porch, Screened
Attached Garage true
Garage true
Private Pool No
Building
Entry Level One
Foundation Slab
Lot Size Range 0 to less than 1/4
Sewer Public Sewer
Water Canal/Lake For Irrigation, Public
Structure Type Block,Stucco
New Construction false
Others
Pets Allowed Yes
HOA Fee Include Guard - 24 Hour,Cable TV,Common Area Taxes,Pool,Escrow Reserves Fund,Insurance,Internet,Maintenance Grounds,Recreational Facilities,Security
Senior Community No
Pet Size Extra Large (101+ Lbs.)
Ownership Fee Simple
Monthly Total Fees $608
Acceptable Financing Cash, Conventional, VA Loan
Membership Fee Required Required
Listing Terms Cash, Conventional, VA Loan
Num of Pet 2
Special Listing Condition None

Find out why customers are choosing LPT Realty to meet their real estate needs







