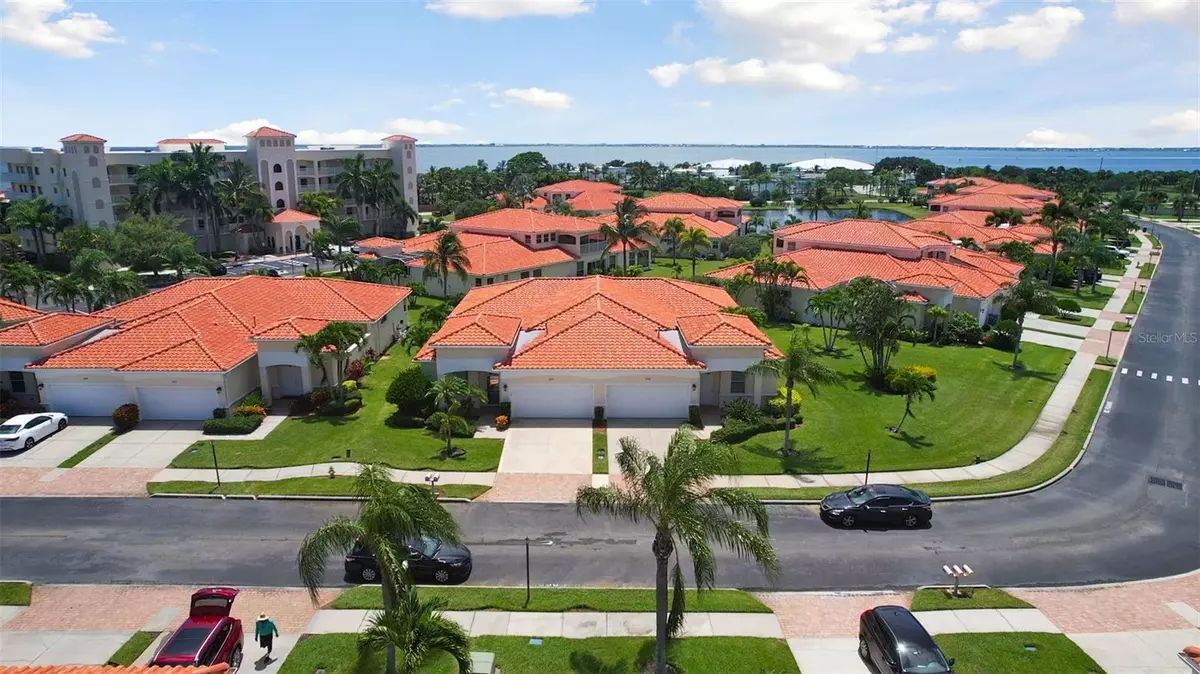
4 Beds
3 Baths
1,751 SqFt
4 Beds
3 Baths
1,751 SqFt
Key Details
Property Type Single Family Home
Sub Type Villa
Listing Status Active
Purchase Type For Sale
Square Footage 1,751 sqft
Price per Sqft $314
Subdivision Bayport Condominium
MLS Listing ID G5084815
Bedrooms 4
Full Baths 3
HOA Fees $750/mo
HOA Y/N Yes
Originating Board Stellar MLS
Year Built 2004
Annual Tax Amount $5,275
Lot Size 0.340 Acres
Acres 0.34
Property Description
Conveniently located between the Atlantic Ocean and the Banana River this luxury Villa has 4 bedrooms and 3 full bathrooms.
Walking thru the front door the Villa opens up into a large screened courtyard, an inviting outdoor living space. The open floor plan
of the livingroom , dining area, and kitchen all open into the screened courtyard so if you like to entertain your guests can move freely between areas. The master bedroom and the In-Law suite also lookout into the courtyard. The large master suite has an en-suite bathroom with separate jetted tub, walk in shower, double sink vanity, 2 linen closets. Master bedroom also has a large walk in closet and a built in closet.
The split floor plan adds privacy with 2 nice sized bedrooms and a hall bath with a tub/shower combination.
The in-Law suite has its own private bath as well, and can also be a den, office or music room.
Location
State FL
County Brevard
Community Bayport Condominium
Zoning RESIDENTIA
Interior
Interior Features Ceiling Fans(s), High Ceilings, Living Room/Dining Room Combo, Open Floorplan, Primary Bedroom Main Floor, Solid Wood Cabinets, Split Bedroom, Thermostat, Walk-In Closet(s), Window Treatments
Heating Electric
Cooling Central Air
Flooring Laminate, Tile
Furnishings Negotiable
Fireplace false
Appliance Dishwasher, Disposal, Exhaust Fan, Gas Water Heater, Ice Maker, Microwave, Range, Refrigerator
Laundry In Garage
Exterior
Exterior Feature Courtyard, French Doors, Irrigation System, Lighting, Rain Gutters, Sidewalk, Sliding Doors
Parking Features Driveway, Garage Door Opener
Garage Spaces 2.0
Community Features Clubhouse, Community Mailbox, Deed Restrictions, Pool
Utilities Available Cable Connected, Electricity Connected, Fire Hydrant, Natural Gas Connected, Sewer Connected, Street Lights, Underground Utilities, Water Connected
Amenities Available Clubhouse, Pool
Roof Type Tile
Porch Enclosed, Screened
Attached Garage true
Garage true
Private Pool No
Building
Lot Description City Limits, Landscaped, Level, Near Public Transit, Sidewalk, Paved
Entry Level One
Foundation Slab
Lot Size Range 1/4 to less than 1/2
Sewer Public Sewer
Water Public
Architectural Style Courtyard, Mediterranean
Structure Type Block,Stucco
New Construction false
Schools
Elementary Schools Manatee Elementary School
Middle Schools John F. Kennedy Middle School
High Schools Viera High School
Others
Pets Allowed Cats OK, Dogs OK, Yes
HOA Fee Include Cable TV,Pool,Escrow Reserves Fund,Gas,Insurance,Internet,Maintenance Structure,Maintenance Grounds,Maintenance,Management,Pest Control,Sewer,Trash,Water
Senior Community No
Ownership Fee Simple
Monthly Total Fees $750
Acceptable Financing Cash, Conventional
Membership Fee Required Required
Listing Terms Cash, Conventional
Special Listing Condition None


Find out why customers are choosing LPT Realty to meet their real estate needs







