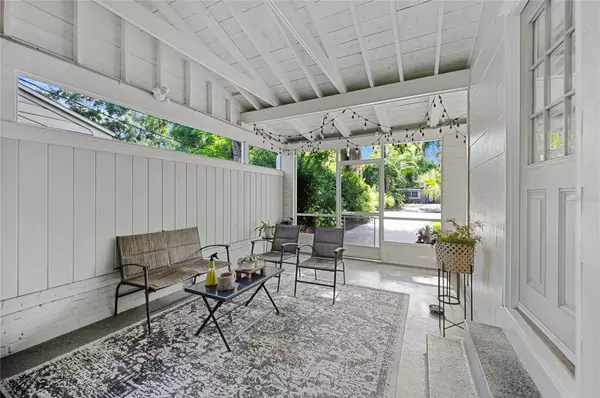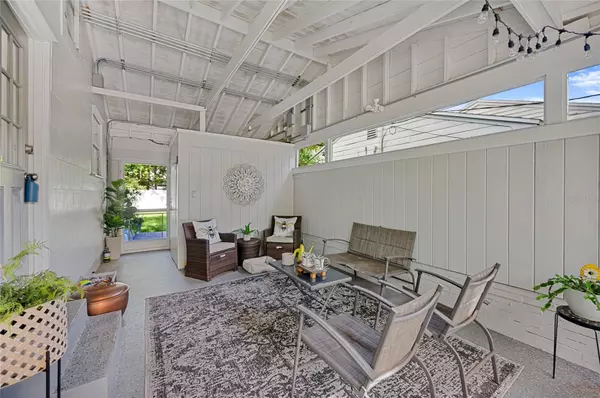2 Beds
1 Bath
868 SqFt
2 Beds
1 Bath
868 SqFt
Key Details
Property Type Single Family Home
Sub Type Single Family Residence
Listing Status Active
Purchase Type For Sale
Square Footage 868 sqft
Price per Sqft $512
Subdivision Highpoint
MLS Listing ID O6219936
Bedrooms 2
Full Baths 1
HOA Y/N No
Originating Board Stellar MLS
Year Built 1953
Annual Tax Amount $5,026
Lot Size 6,969 Sqft
Acres 0.16
Property Description
2022-Complete interior painted, new flooring throughout with exception of bathroom, kitchen cabinets, countertops, and built-in pantry, sink and faucet, Plantation shutters throughout, closet organizers, concrete coating in carport, new washer, dryer, and refrigerator, new electrical breakers for appliances.
2023-New vinyl fence rear yard, new pavers on rear patio, and new gutters.
2024-Screened in carport and front porch, water heater replaced, new roof in November 2024.
Ready and waiting for new owner!
Location
State FL
County Orange
Community Highpoint
Zoning R-1A/T
Interior
Interior Features Crown Molding, Stone Counters, Thermostat
Heating Central, Electric
Cooling Central Air
Flooring Luxury Vinyl, Tile
Fireplace false
Appliance Disposal, Dryer, Electric Water Heater, Microwave, Range, Refrigerator, Washer
Laundry Inside, Laundry Closet
Exterior
Exterior Feature Rain Gutters
Parking Features Driveway
Fence Vinyl
Utilities Available BB/HS Internet Available, Cable Connected, Electricity Connected, Public
Roof Type Shingle
Porch Covered, Screened
Garage false
Private Pool No
Building
Lot Description City Limits, Near Public Transit, Paved
Entry Level One
Foundation Crawlspace
Lot Size Range 0 to less than 1/4
Sewer Public Sewer
Water Public
Architectural Style Bungalow
Structure Type Other
New Construction false
Others
Senior Community No
Ownership Fee Simple
Acceptable Financing Cash, Conventional, FHA, VA Loan
Listing Terms Cash, Conventional, FHA, VA Loan
Special Listing Condition None

Find out why customers are choosing LPT Realty to meet their real estate needs







