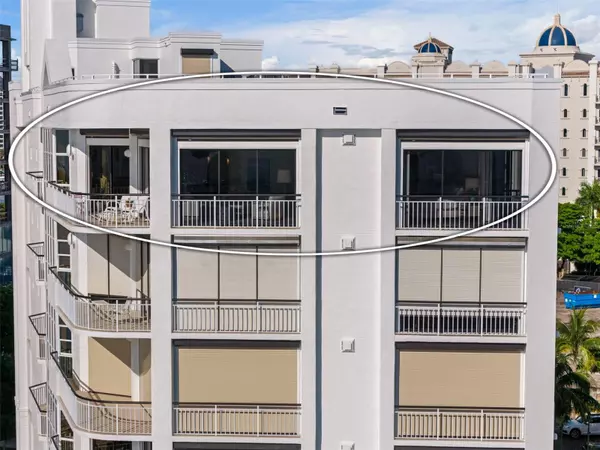3 Beds
4 Baths
3,436 SqFt
3 Beds
4 Baths
3,436 SqFt
Key Details
Property Type Condo
Sub Type Condominium
Listing Status Active
Purchase Type For Sale
Square Footage 3,436 sqft
Price per Sqft $1,004
Subdivision Alta Mer
MLS Listing ID A4615002
Bedrooms 3
Full Baths 3
Half Baths 1
Condo Fees $8,651
HOA Y/N No
Originating Board Stellar MLS
Year Built 1996
Annual Tax Amount $19,682
Property Description
Entering this luxurious condo through a private foyer, the center of the floor plan features a chef-designed gourmet kitchen and bar perfect for relaxing and entertaining, with two Sub-Zero refrigerators, a Thermador range, and other high- end amenities. The breakfast nook boasts floor-to-ceiling glass windows and seamlessly transitions to the light and airy dining and living room opening to a private terrace, all with stunning views of the bay. Enjoy sweeping bay views from the large primary bedroom which has a spacious walk-in closet with custom cabinetry, double vanities, and a large walk-in shower and a luxurious rain head. Two additional en-suite bedrooms and a den each have direct access to the other private balconies. This is living at its most exclusive, where every detail speaks of luxury and refinement. Alta Mer is a secluded and intimate boutique community comprising only six units with a recently renovated bright and inviting lobby. It is situated just beyond downtown Sarasota and nestled at the foot of the iconic John Ringling Bridge. Live walking distance to downtown yet be set apart in an exclusively residential community. Enjoy the tranquility of island life while mere moments away from the vibrant arts and theater district and the bustling heart of downtown Sarasota, while Lido beach beckons across the Ringling Bridge. Don't miss your chance to reside in this exceptional neighborhood, where every day promises breathtaking water views and a luxurious lifestyle!
Location
State FL
County Sarasota
Community Alta Mer
Zoning RMF5
Interior
Interior Features Built-in Features, Ceiling Fans(s), Central Vaccum, Eat-in Kitchen, Elevator, High Ceilings, Living Room/Dining Room Combo, Open Floorplan, Primary Bedroom Main Floor, Solid Surface Counters, Split Bedroom, Stone Counters, Thermostat, Walk-In Closet(s), Wet Bar, Window Treatments
Heating Central, Electric, Heat Pump
Cooling Central Air
Flooring Ceramic Tile, Tile, Travertine
Fireplaces Type Family Room
Furnishings Unfurnished
Fireplace true
Appliance Built-In Oven, Convection Oven, Cooktop, Dishwasher, Disposal, Dryer, Electric Water Heater, Exhaust Fan, Kitchen Reverse Osmosis System, Microwave, Refrigerator, Washer, Water Filtration System, Wine Refrigerator
Laundry Inside, Laundry Room
Exterior
Exterior Feature Balcony, Hurricane Shutters, Irrigation System, Lighting, Sidewalk, Sliding Doors, Storage
Parking Features Assigned, Garage Door Opener, On Street, Under Building, Underground, Workshop in Garage
Garage Spaces 2.0
Pool Deck, In Ground
Community Features Association Recreation - Owned, Buyer Approval Required, Community Mailbox, Deed Restrictions, Fitness Center, Pool
Utilities Available BB/HS Internet Available, Cable Available, Electricity Connected, Fire Hydrant, Natural Gas Connected, Phone Available, Public, Sewer Connected, Street Lights, Underground Utilities, Water Connected
Amenities Available Elevator(s), Fitness Center, Maintenance, Pool, Recreation Facilities, Spa/Hot Tub
Waterfront Description Bay/Harbor
View Y/N Yes
Water Access Yes
Water Access Desc Bay/Harbor,Gulf/Ocean to Bay
View Water
Roof Type Built-Up
Porch Patio
Attached Garage true
Garage true
Private Pool No
Building
Lot Description City Limits
Story 7
Entry Level One
Foundation Pillar/Post/Pier
Sewer Public Sewer
Water Public
Structure Type Block,Concrete,Stucco
New Construction false
Schools
Elementary Schools Southside Elementary
Middle Schools Booker Middle
High Schools Booker High
Others
Pets Allowed Breed Restrictions, Cats OK, Dogs OK, Yes
HOA Fee Include Common Area Taxes,Pool,Insurance,Maintenance Structure,Maintenance Grounds,Maintenance,Management,Pest Control,Recreational Facilities,Sewer,Trash,Water
Senior Community No
Pet Size Small (16-35 Lbs.)
Ownership Condominium
Monthly Total Fees $2, 883
Acceptable Financing Cash, Conventional
Membership Fee Required Required
Listing Terms Cash, Conventional
Num of Pet 2
Special Listing Condition None

Find out why customers are choosing LPT Realty to meet their real estate needs







